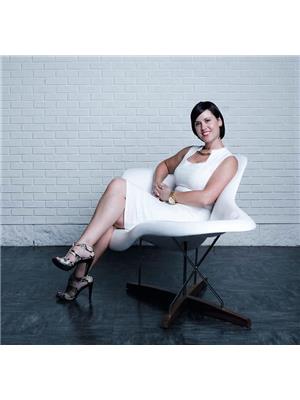607 9020 Jasper Av Nw, Edmonton
- Bedrooms: 1
- Bathrooms: 2
- Living area: 107.5 square meters
- Type: Apartment
- Added: 89 days ago
- Updated: 89 days ago
- Last Checked: 1 days ago
RIVER VALLEY & CITY VIEWS from this 1157 sq.ft. 1 bedroom + den, 2 bathroom condo in JASPER PROPERTIES conveniently located with the river valley trails & transportation at your doorstep & quick access to the Ice District, the U of A & the Brewery District. Modern open floor plan with floor to ceiling windows. The kitchen has a raised eating bar, black appliances & pantry. In the living room there is a gas fireplace & access to the west facing balcony with a gas BBQ outlet. 3 piece main bathroom. Double french doors to the spacious den. The primary suite has a walk-in closet, access to the balcony & a 4 piece ensuite bathroom with a large soaker tub & walk-in shower. Laundry room with storage. Hardwood flooring in the entry, hallway, kitchen dining & living. Included is the ceramic top stove, fridge, built-in microwave, dishwasher, washer, dryer, A/C. Titled underground parking #152 on P2. Full time building manager, exercise room, social room & visitor parking. (id:1945)
powered by

Property Details
- Cooling: Central air conditioning
- Heating: Coil Fan
- Year Built: 2005
- Structure Type: Apartment
Interior Features
- Basement: None
- Appliances: Washer, Refrigerator, Dishwasher, Stove, Dryer, Microwave Range Hood Combo, Window Coverings
- Living Area: 107.5
- Bedrooms Total: 1
- Fireplaces Total: 1
- Fireplace Features: Gas, Unknown
Exterior & Lot Features
- View: City view, Valley view
- Parking Total: 1
- Parking Features: Underground
- Building Features: Ceiling - 9ft
Location & Community
- Common Interest: Condo/Strata
Property Management & Association
- Association Fee: 793.85
- Association Fee Includes: Common Area Maintenance, Exterior Maintenance, Landscaping, Property Management, Caretaker, Heat, Electricity, Water, Insurance, Other, See Remarks
Tax & Legal Information
- Parcel Number: ZZ999999999
Room Dimensions
This listing content provided by REALTOR.ca has
been licensed by REALTOR®
members of The Canadian Real Estate Association
members of The Canadian Real Estate Association















