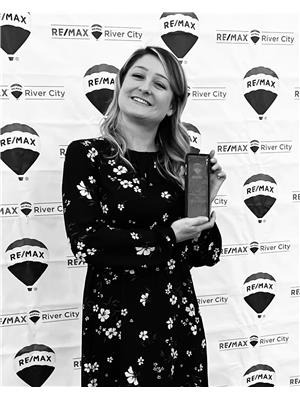203 10421 93 St Nw, Edmonton
- Bedrooms: 1
- Bathrooms: 2
- Living area: 81.41 square meters
- Type: Apartment
- Added: 104 days ago
- Updated: 3 days ago
- Last Checked: 17 hours ago
Welcome to this inviting one-bedroom unit with a converted den, located just steps from the River Valley. The living room, bathed in natural light from large windows, features a cozy wood-burning fireplaceperfect for relaxing evenings. Step outside to enjoy the large outdoor balcony, offering a perfect spot for morning coffee or evening relaxation. The kitchen, with ample cabinetry, is ideal for all your cooking needs, while the versatile den can be used as a home office or guest room. The serene bedroom offers generous closet space and an ensuite for your comfort. A standout feature of this unit is the convenience of in-suite laundry, making everyday tasks effortless. This secure building provides peace of mind with its underground parking, ensuring your vehicle is protected year-round. Additional amenities include a shared storage room and a welcoming common area, all within a well-maintained and secure environment. (id:1945)
powered by

Show
More Details and Features
Property DetailsKey information about 203 10421 93 St Nw
- Heating: Baseboard heaters
- Year Built: 1983
- Structure Type: Apartment
Interior FeaturesDiscover the interior design and amenities
- Basement: None
- Appliances: Washer, Dishwasher, Stove, Dryer, Microwave Range Hood Combo, See remarks
- Living Area: 81.41
- Bedrooms Total: 1
- Fireplaces Total: 1
- Bathrooms Partial: 1
- Fireplace Features: Wood, Corner
Exterior & Lot FeaturesLearn about the exterior and lot specifics of 203 10421 93 St Nw
- Lot Features: See remarks, Flat site, No Animal Home, No Smoking Home
- Lot Size Units: square meters
- Parking Total: 1
- Parking Features: Stall, See Remarks
- Lot Size Dimensions: 42.84
Location & CommunityUnderstand the neighborhood and community
- Common Interest: Condo/Strata
Property Management & AssociationFind out management and association details
- Association Fee: 584.92
- Association Fee Includes: Exterior Maintenance, Landscaping, Property Management, Heat, Water, Insurance, Other, See Remarks
Tax & Legal InformationGet tax and legal details applicable to 203 10421 93 St Nw
- Parcel Number: 3027505
Additional FeaturesExplore extra features and benefits
- Security Features: Smoke Detectors
Room Dimensions

This listing content provided by REALTOR.ca
has
been licensed by REALTOR®
members of The Canadian Real Estate Association
members of The Canadian Real Estate Association
Nearby Listings Stat
Active listings
207
Min Price
$99,000
Max Price
$1,699,900
Avg Price
$342,805
Days on Market
81 days
Sold listings
82
Min Sold Price
$99,000
Max Sold Price
$899,900
Avg Sold Price
$334,987
Days until Sold
65 days

























































