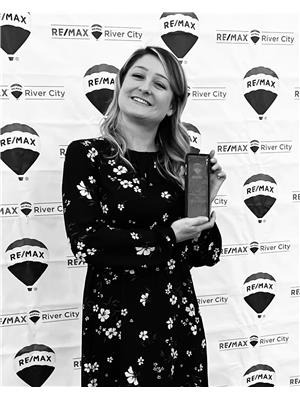603 9028 Jasper Av Nw, Edmonton
- Bedrooms: 2
- Bathrooms: 1
- Living area: 83.91 square meters
- Type: Apartment
- Added: 32 days ago
- Updated: 4 hours ago
- Last Checked: 12 minutes ago
Excellent buy on this 2 bedroom, 1 bathroom 903SQFT Highrise condo with 1 underground stall. Beautiful views of river, river valley and downtown. Great location just minutes to downtown, Ice District, Commonwealth Rec Center, Shopping, Restaurants, Walking tails, Bus stop etc. Very Spacious layout with 2 good sized bedrooms, kitchen and living room. Big balcony to enjoy your coffee and panoramic views of the city. Comes with a secured storage in basement and laundry room. New elevators in building also, Don't miss out on this tremendous opportunity! Note condo fees include heat, water, power ! (id:1945)
powered by

Property DetailsKey information about 603 9028 Jasper Av Nw
Interior FeaturesDiscover the interior design and amenities
Exterior & Lot FeaturesLearn about the exterior and lot specifics of 603 9028 Jasper Av Nw
Location & CommunityUnderstand the neighborhood and community
Property Management & AssociationFind out management and association details
Tax & Legal InformationGet tax and legal details applicable to 603 9028 Jasper Av Nw
Room Dimensions

This listing content provided by REALTOR.ca
has
been licensed by REALTOR®
members of The Canadian Real Estate Association
members of The Canadian Real Estate Association
Nearby Listings Stat
Active listings
151
Min Price
$59,702
Max Price
$795,000
Avg Price
$213,814
Days on Market
83 days
Sold listings
48
Min Sold Price
$49,900
Max Sold Price
$450,000
Avg Sold Price
$176,110
Days until Sold
80 days

















