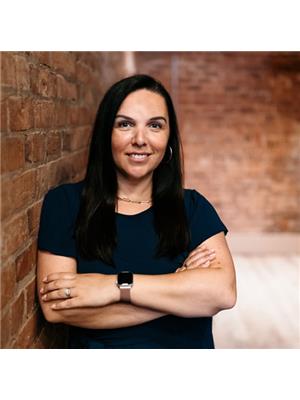27 Allan Avenue, Rothesay
- Bedrooms: 3
- Bathrooms: 2
- Living area: 1460 square feet
- Type: Residential
- Added: 11 days ago
- Updated: 8 days ago
- Last Checked: 11 hours ago
Welcome to 27 Allan Ave, Rothesay, NB. Come and view this beautiful 4-level side split home located in the highly sought-after neighborhood of French Village. Situated minutes from Wells Recreation Park is host to many outdoor recreation activities, from hiking, biking, softball, baseball, soccer, basketball, tennis, pickleball, cross-country and skate skiing, snowshoeing, and more! Can't forget the great schools in this district and all the amazing restaurants. Heading inside the home you will enter a well-laid out 4-level side split with the main level offering an open concept kitchen, dining, and living room. The upper level offers 3 spacious bedrooms, a full bath, and a half bath off the master. The lower level offers a family room with a propane fireplace and a laundry area. The basement offers another large family room, a utility room, and lots of storage space. Some great features include - 1 acre private property, a large back 2-level deck, a firepit area in the back yard, and being minutes to all major amenities. Don't miss out on the opportunity to live in this amazing neighborhood and home. Call today for a private viewing. (id:1945)
powered by

Property Details
- Heating: Baseboard heaters, Stove, Electric, Natural gas, Propane
- Year Built: 1994
- Structure Type: House
- Exterior Features: Vinyl
- Foundation Details: Concrete
- Architectural Style: 4 Level
Interior Features
- Flooring: Hardwood, Laminate, Wood
- Living Area: 1460
- Bedrooms Total: 3
- Bathrooms Partial: 1
- Above Grade Finished Area: 1800
- Above Grade Finished Area Units: square feet
Exterior & Lot Features
- Lot Features: Balcony/Deck/Patio
- Water Source: Drilled Well, Well
- Lot Size Units: acres
- Parking Features: Attached Garage
- Lot Size Dimensions: 1
Location & Community
- Common Interest: Freehold
Tax & Legal Information
- Parcel Number: 30099469
- Tax Annual Amount: 3809.61
Room Dimensions

This listing content provided by REALTOR.ca has
been licensed by REALTOR®
members of The Canadian Real Estate Association
members of The Canadian Real Estate Association

















