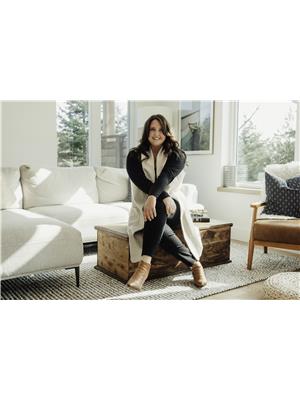51 Merritt Hill Road, Quispamsis
- Bedrooms: 3
- Bathrooms: 2
- Living area: 1234 square feet
- Type: Residential
- Added: 52 days ago
- Updated: 17 days ago
- Last Checked: 4 hours ago
Beautiful garden home in ever popular Merritt Hill Estates. Move in condition, newly painted, immaculate throughout. Great open concept, living, dining, kitchen area with vaulted ceilings, pantry, lovely abundant cabinetry, and deck walkout with great views including the Kennebecasis River. Lower level is finished as well with 2 bedrooms, bathroom, large gorgeous family room with walk out to an awesome backyard and separate storage rooms. Walkout offering the convenience of 1 level living with main floor master, laundry and direct garage access. Wonderful layout, low maintenance lifestyle with all the lawn care and snow removal taken care of for only $125.00 a month. (id:1945)
powered by

Property DetailsKey information about 51 Merritt Hill Road
Interior FeaturesDiscover the interior design and amenities
Exterior & Lot FeaturesLearn about the exterior and lot specifics of 51 Merritt Hill Road
Location & CommunityUnderstand the neighborhood and community
Property Management & AssociationFind out management and association details
Utilities & SystemsReview utilities and system installations
Tax & Legal InformationGet tax and legal details applicable to 51 Merritt Hill Road
Room Dimensions

This listing content provided by REALTOR.ca
has
been licensed by REALTOR®
members of The Canadian Real Estate Association
members of The Canadian Real Estate Association
Nearby Listings Stat
Active listings
7
Min Price
$399,999
Max Price
$589,900
Avg Price
$518,500
Days on Market
106 days
Sold listings
5
Min Sold Price
$315,000
Max Sold Price
$544,900
Avg Sold Price
$422,940
Days until Sold
59 days
Nearby Places
Additional Information about 51 Merritt Hill Road
















