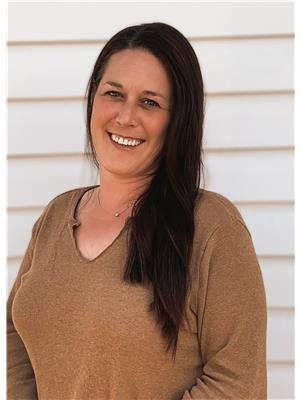18104 Township Road 531 A, Rural Yellowhead County
- Bedrooms: 2
- Bathrooms: 2
- Living area: 1368 square feet
- Type: Farm and Ranch
- Added: 91 days ago
- Updated: 28 days ago
- Last Checked: 21 hours ago
Looking for that perfect acreage to raise your Family and run your business? This 65-acre property with direct access off Highway 16 and on a busy oil & gas road, just may be the one. This 3-bedroom, 2-bathroom home with over 1500 square feet of living space offers an opportunity for those seeking a fixer-upper project. Outside you will find a large 30 x 34 garage with 10' ceilings and a variety of outdoor sheds plus a 2-bedroom cabin/playhouse. Property offers an abundance of privacy even though it is surrounded by Commercial Development. Land is fenced into 4 pastures and has access on 4 sides. Surface leases provide an income of approximately $3400/year. (id:1945)
powered by

Property DetailsKey information about 18104 Township Road 531 A
- Cooling: None
- Heating: Forced air, Natural gas
- Stories: 1
- Year Built: 1971
- Exterior Features: Vinyl siding
- Foundation Details: Wood, Block, Poured Concrete
- Architectural Style: Mobile Home
Interior FeaturesDiscover the interior design and amenities
- Basement: Unfinished, Partial
- Flooring: Carpeted, Linoleum
- Living Area: 1368
- Bedrooms Total: 2
- Above Grade Finished Area: 1368
- Above Grade Finished Area Units: square feet
Exterior & Lot FeaturesLearn about the exterior and lot specifics of 18104 Township Road 531 A
- Water Source: Well
- Parking Features: Detached Garage, Gravel
- Road Surface Type: Gravel road
Location & CommunityUnderstand the neighborhood and community
- Common Interest: Freehold
Utilities & SystemsReview utilities and system installations
- Utilities: Natural Gas, Electricity
Tax & Legal InformationGet tax and legal details applicable to 18104 Township Road 531 A
- Tax Year: 2024
- Parcel Number: 0014983167
- Tax Annual Amount: 1347.36
- Zoning Description: RD
Room Dimensions

This listing content provided by REALTOR.ca
has
been licensed by REALTOR®
members of The Canadian Real Estate Association
members of The Canadian Real Estate Association
Nearby Listings Stat
Active listings
1
Min Price
$350,000
Max Price
$350,000
Avg Price
$350,000
Days on Market
90 days
Sold listings
0
Min Sold Price
$0
Max Sold Price
$0
Avg Sold Price
$0
Days until Sold
days




























