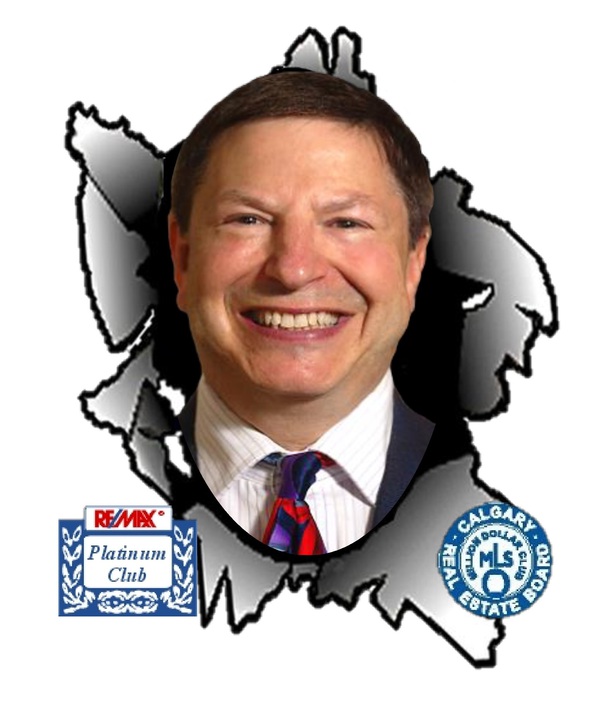203 4127 Bow Trail Sw, Calgary
- Bedrooms: 1
- Bathrooms: 1
- Living area: 448 square feet
- Type: Apartment
- Added: 62 days ago
- Updated: 3 days ago
- Last Checked: 12 hours ago
Charming 1-Bedroom Condo in Rosscarock Overlooking Bow Trail!Welcome to this cozy and inviting 1-bedroom, 1-bathroom condo in the heart of Rosscarock. With 448 sq ft of living space, this second-floor unit offers a thoughtfully designed layout that maximizes functionality and comfort. Step out onto your private balcony for a morning coffee or an evening breeze. The well-appointed kitchen is perfect for preparing meals, and the living space has a cute, open-concept feel that makes it easy to relax and unwind. This unit includes one outdoor parking stall and boasts low condo fees, making it an affordable choice for first-time buyers or savvy investors. Conveniently located near shopping, parks, and public transit, this home has everything you need! (id:1945)
powered by

Property DetailsKey information about 203 4127 Bow Trail Sw
Interior FeaturesDiscover the interior design and amenities
Exterior & Lot FeaturesLearn about the exterior and lot specifics of 203 4127 Bow Trail Sw
Location & CommunityUnderstand the neighborhood and community
Property Management & AssociationFind out management and association details
Tax & Legal InformationGet tax and legal details applicable to 203 4127 Bow Trail Sw
Room Dimensions

This listing content provided by REALTOR.ca
has
been licensed by REALTOR®
members of The Canadian Real Estate Association
members of The Canadian Real Estate Association
Nearby Listings Stat
Active listings
28
Min Price
$179,900
Max Price
$4,999,900
Avg Price
$535,404
Days on Market
30 days
Sold listings
19
Min Sold Price
$225,000
Max Sold Price
$930,000
Avg Sold Price
$464,768
Days until Sold
36 days















