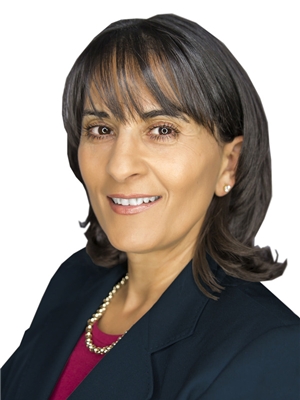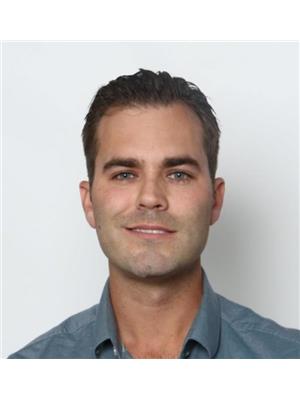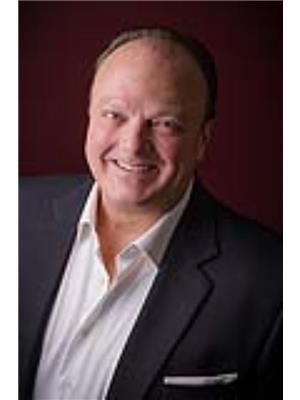60 Waterloo Drive Sw, Calgary
- Bedrooms: 3
- Bathrooms: 2
- Living area: 1176 square feet
- Type: Residential
- Added: 7 days ago
- Updated: 2 days ago
- Last Checked: 13 hours ago
FIRST TIME ON THE MARKET! WELCOME HOME to WILDWOOD! Just Steps from Edworthy Park and the Bow River where you will enjoy Biking, Walking and Hiking! From the Moment you walk in you will be impressed with the Bright Open Floor Plan. 2024 Renovations include a New Kitchen, New Appliances, New Quartz Countertops, Lighting and Light switches, Window Valances and Window Coverings, Paint, Custom Front Closets and Solid Barn Door in Dining Room. 2014 Renovations included Windows, Exterior Doors, Refinished Oak Hardwood Floors, Large Deck. Enjoy Entertaining in your Beautiful 3 Bedroom 2 Bath Home with the Modern West Coast Finishes. From the Spacious and Airy Dining Room, Living Room to Your Kitchen Featuring a Custom Peninsula finished with Quartz Waterfall Counters, Stainless Steel Appliances and a 2 Perfectly placed Windows to Enjoy the Sunshine year round. Your Primary Room Features Patio Doors to Step out onto your Private Deck which extends to the Back Door. 2 more Generous Sized Bedrooms plus a 4 pc Bath to accommodate Family, Guests or Home Offices with Nice Sized Closets for this Classic 50’s Bungalow.. Want to put your own signature on your new home? Design and Finish the Lower Level to suit your wants and needs. You will Relax and Entertain in your Beautiful Landscaped Retreat complete with Back yard Deck and Firepit PLUS an oversized Double Detached Garage. What are you waiting for??? WELCOME HOME! (id:1945)
powered by

Property Details
- Cooling: None
- Heating: Forced air
- Stories: 1
- Year Built: 1956
- Structure Type: House
- Exterior Features: Wood siding
- Foundation Details: Poured Concrete
- Architectural Style: Bungalow
Interior Features
- Basement: Partially finished, Partial
- Flooring: Hardwood
- Appliances: Washer, Refrigerator, Dishwasher, Stove, Dryer, Hood Fan, Window Coverings, Garage door opener
- Living Area: 1176
- Bedrooms Total: 3
- Above Grade Finished Area: 1176
- Above Grade Finished Area Units: square feet
Exterior & Lot Features
- Lot Features: Back lane, PVC window, No Animal Home, No Smoking Home, Level
- Lot Size Units: square meters
- Parking Total: 4
- Parking Features: Detached Garage
- Lot Size Dimensions: 557.00
Location & Community
- Common Interest: Freehold
- Street Dir Suffix: Southwest
- Subdivision Name: Wildwood
- Community Features: Golf Course Development
Tax & Legal Information
- Tax Lot: 7
- Tax Year: 2024
- Tax Block: 9
- Parcel Number: 0017730128
- Tax Annual Amount: 4206
- Zoning Description: R-CG
Room Dimensions

This listing content provided by REALTOR.ca has
been licensed by REALTOR®
members of The Canadian Real Estate Association
members of The Canadian Real Estate Association
















