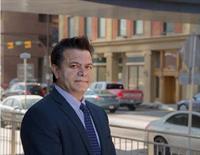196 Windermere Road Sw, Calgary
- Bedrooms: 4
- Bathrooms: 2
- Living area: 925.26 square feet
- Type: Residential
- Added: 11 days ago
- Updated: 1 days ago
- Last Checked: 4 hours ago
This 2+2 bed family bungalow home is waiting for a new owner. Ideally located on a tree-lined and quiet street with south-west front facing, the home is lit with natural light. The hardwood floor main level features a sunny living room, an upgraded kitchen with wood cabinets and s/s appliances, a dining room, and two spacious bedrooms, of which one has a renovated 4 PC full bathroom. There is a separate entrance door in the back going to the fully finished basement, where you will find a huge family room, one bedroom, one renovated 4 pc bath and furnace/laundry room with extra storage space. One bedroom has a large walk-in closet. Vast backyard with a big tree for outdoor activities and relaxation. A covered carport just by the side of the house provides ample parking and extra storage. The electrical panel and wiring were redone in 2016. This home has great potential with a 68-foot wide at the front, 103-foot deep lot, and RCG zoning. This fantastic home offers a variety of choices, from holding, building, and upgrading! It’s a perfect blend of nature and urban living in the highly sought-after & inner-city community of Wildwood. Don’t miss out on this opportunity to own a property close to schools, Downtown, Bow River, Edworthy Park, walking/bicycling pathways, LRT station, and shopping centers. A 3D virtual tour link is ready for you to explore more. Quick possession. (id:1945)
powered by

Property Details
- Cooling: None
- Heating: Forced air
- Stories: 1
- Year Built: 1958
- Structure Type: House
- Exterior Features: Stucco, Wood siding
- Foundation Details: Poured Concrete
- Architectural Style: Bungalow
- Construction Materials: Wood frame
Interior Features
- Basement: Finished, Full
- Flooring: Hardwood, Laminate, Ceramic Tile
- Appliances: Washer, Refrigerator, Dishwasher, Stove, Dryer, Microwave, Hood Fan, Window Coverings
- Living Area: 925.26
- Bedrooms Total: 4
- Above Grade Finished Area: 925.26
- Above Grade Finished Area Units: square feet
Exterior & Lot Features
- Lot Features: Treed, See remarks, Back lane, Level
- Lot Size Units: square feet
- Parking Total: 2
- Parking Features: Carport, Other
- Lot Size Dimensions: 5537.00
Location & Community
- Common Interest: Freehold
- Street Dir Suffix: Southwest
- Subdivision Name: Wildwood
Tax & Legal Information
- Tax Lot: 12
- Tax Year: 2024
- Tax Block: 2
- Parcel Number: 0020523578
- Tax Annual Amount: 3508.98
- Zoning Description: RCG
Room Dimensions
This listing content provided by REALTOR.ca has
been licensed by REALTOR®
members of The Canadian Real Estate Association
members of The Canadian Real Estate Association

















