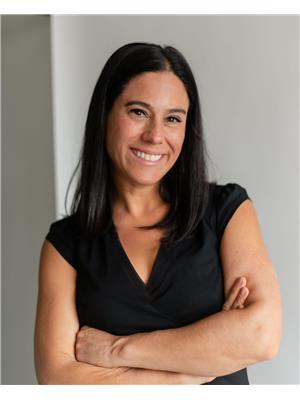76 Queensdale Crescent, Guelph Parkwood Gardens
- Bedrooms: 3
- Bathrooms: 2
- Type: Residential
- Added: 3 days ago
- Updated: 2 days ago
- Last Checked: 8 hours ago
Welcome to this stunning 3-Bedroom house with FINISHED WALK-UP BASEMENT. With separate entrance, located in the heart of Parkwood Gardens! Combining modern elegance with comfort, this well maintained home is ideal for young families, downsizers, or investors. The family friendly neighbourhood offers easy access to amenities, including Costco, Banks, LCBO and French Immersion Schools all just a stones throw away. Inside you will find a COZY FAMILY ROOM in the finished basement, complete with a warm FIREPLACE, perfect for relaxation. Step outside to your FULLY FENCED backyard featuring a wooden deck, great for outdoor entertaining. Key updates include a newer roof (2021) and a furnace and A/C sytem (2023). Enjoy the bright airy feel with potlights and NO CARPET throughout the home. This is a perfect place to hang your hat-don't miss this incredible opportunity!
powered by

Property Details
- Cooling: Central air conditioning
- Heating: Forced air, Natural gas
- Structure Type: House
- Exterior Features: Brick, Vinyl siding
- Foundation Details: Unknown
Interior Features
- Basement: Finished, Separate entrance, N/A
- Flooring: Laminate, Ceramic
- Appliances: Washer, Refrigerator, Dishwasher, Stove, Dryer, Window Coverings
- Bedrooms Total: 3
- Bathrooms Partial: 1
Exterior & Lot Features
- Water Source: Municipal water
- Parking Total: 3
- Parking Features: Carport
- Lot Size Dimensions: 38.61 x 153.71 FT
Location & Community
- Directions: ELMIRA RD / PAISLEY RD
- Common Interest: Freehold
Utilities & Systems
- Sewer: Sanitary sewer
Tax & Legal Information
- Tax Annual Amount: 3537
Room Dimensions
This listing content provided by REALTOR.ca has
been licensed by REALTOR®
members of The Canadian Real Estate Association
members of The Canadian Real Estate Association














