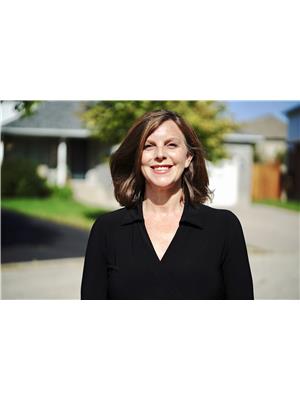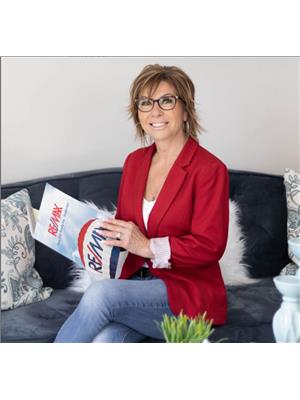94 Adler Drive, Cambridge
- Bedrooms: 3
- Bathrooms: 2
- Living area: 1347.21 square feet
- Type: Residential
- Added: 4 days ago
- Updated: 3 days ago
- Last Checked: 5 hours ago
You can call off your search for the perfect Hespeler bungalow because you've just found it, here at 94 Adler Dr. Even before you step inside you can see the impeccable care taken of this home. The curb appeal sets the stage for what you will find once you step through the front door. From the bright front entrance you will step into the large living room where the whole family can gather at the end of a busy day. The stunning white kitchen with stainless steel appliances provides all the room you need to prepare your favourite meal. The kitchen opens to a spacious dining room where hours will be spent enjoying the company of friends and family. The main bathroom has been recently updated to include main floor laundry. Two beautiful bedrooms round out the main floor. The basement is fully finished with a huge family room, a two-piece bathroom, 2 large bonus rooms that could be used for guest rooms, office space, craft room, gym or whatever captures your imagination. This home is beautifully finished from top to bottom with neutral decor and professional finishes. The backyard, complete with deck, is perfect for enjoying the remaining autumn evenings outside. This family friendly neighbourhood is close to schools, shopping, golf, and quick access to the 401. This home really is one not to be missed. You're going to love 94 Adler Dr. (id:1945)
powered by

Property Details
- Cooling: Central air conditioning
- Heating: Forced air, Natural gas
- Stories: 1
- Structure Type: House
- Exterior Features: Brick, Stucco
- Foundation Details: Poured Concrete
- Architectural Style: Bungalow
Interior Features
- Basement: Finished, Full
- Appliances: Washer, Refrigerator, Dishwasher, Stove, Dryer, Microwave
- Living Area: 1347.21
- Bedrooms Total: 3
- Bathrooms Partial: 1
- Above Grade Finished Area: 1347.21
- Above Grade Finished Area Units: square feet
- Above Grade Finished Area Source: Plans
Exterior & Lot Features
- Water Source: Municipal water
- Parking Total: 3
- Parking Features: Attached Garage
Location & Community
- Directions: Townline Rd to Ellis Rd to Adler Dr
- Common Interest: Freehold
- Subdivision Name: 42 - Hillcrest/Cooper/Townline Estates
Utilities & Systems
- Sewer: Municipal sewage system
Tax & Legal Information
- Tax Annual Amount: 5133.17
- Zoning Description: R5
Room Dimensions
This listing content provided by REALTOR.ca has
been licensed by REALTOR®
members of The Canadian Real Estate Association
members of The Canadian Real Estate Association

















