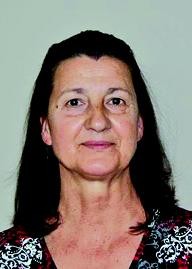39 Fuller Drive, Guelph
- Bedrooms: 4
- Bathrooms: 2
- Living area: 1182 square feet
- Type: Residential
- Added: 2 days ago
- Updated: 1 days ago
- Last Checked: 19 hours ago
Two-Storey Detached Home, Three-Bedroom Home On The East End Of Guelph Features An Open Concept Design On The Main Floor, A Walkout To A Generous Deck, And A Private Fenced Yard. The Master Bedroom On The Second Floor Has Ensuite potential; The Basement Has A Finished Recreation Room. Washroom rough in next to furnace. Located In A Desirable Neighborhood On A Quiet Street Close To Many Parks And Two Elementary Schools, Ken Danby & Holy Trinity Primary. Is A Perfect Family Home. All appliances upgraded in 2022, Heat pump (2022), Kitchen exhaust updated in 2022, Main floor flooring is changed in 2022, pot lights in 2022, some cabinets updated in kitchen (id:1945)
powered by

Show
More Details and Features
Property DetailsKey information about 39 Fuller Drive
- Cooling: Central air conditioning
- Heating: Forced air, Natural gas
- Stories: 2
- Structure Type: House
- Exterior Features: Brick, Vinyl siding
- Foundation Details: Concrete
- Type: Two-Storey Detached Home
- Bedrooms: 3
- Location: East End of Guelph
Interior FeaturesDiscover the interior design and amenities
- Basement: Finished Recreation Room
- Appliances: Washer, Refrigerator, Dishwasher, Stove, Dryer
- Bedrooms Total: 4
- Bathrooms Partial: 1
- Design: Open Concept
- Master Bedroom: Ensuite potential
- Washroom: Rough in next to furnace
- Upgrades: Appliances: Upgraded in 2022, Main Floor Flooring: Changed in 2022, Kitchen Exhaust: Updated in 2022, Pot Lights: Installed in 2022, Kitchen Cabinets: Some updated
Exterior & Lot FeaturesLearn about the exterior and lot specifics of 39 Fuller Drive
- Water Source: Municipal water
- Parking Total: 3
- Parking Features: Attached Garage
- Lot Size Dimensions: 31 x 108 FT
- Deck: Walkout to a generous deck
- Yard: Private fenced yard
Location & CommunityUnderstand the neighborhood and community
- Directions: O'connor Lane Park
- Common Interest: Freehold
- Neighborhood: Desirable neighborhood on a quiet street
- Proximity To Parks: Close to many parks
- Schools: Ken Danby Elementary School, Holy Trinity Primary School
Utilities & SystemsReview utilities and system installations
- Sewer: Sanitary sewer
- Heat Pump: Installed in 2022
Tax & Legal InformationGet tax and legal details applicable to 39 Fuller Drive
- Tax Annual Amount: 4388
Additional FeaturesExplore extra features and benefits
- Perfect For: Family home
Room Dimensions

This listing content provided by REALTOR.ca
has
been licensed by REALTOR®
members of The Canadian Real Estate Association
members of The Canadian Real Estate Association
Nearby Listings Stat
Active listings
18
Min Price
$589,000
Max Price
$864,900
Avg Price
$753,650
Days on Market
26 days
Sold listings
8
Min Sold Price
$569,900
Max Sold Price
$739,900
Avg Sold Price
$673,587
Days until Sold
30 days
Additional Information about 39 Fuller Drive















































