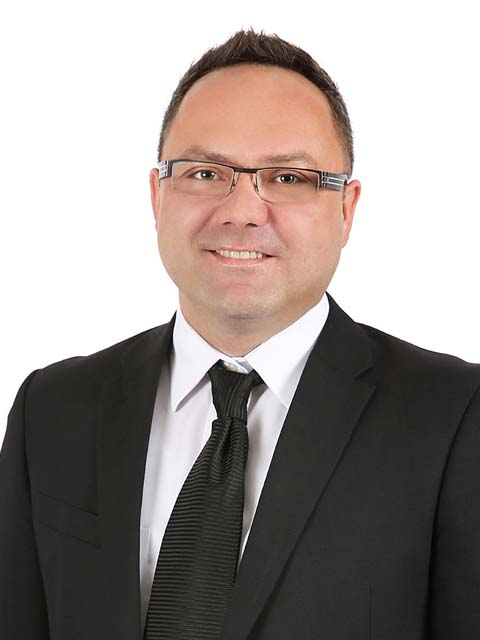1733 Franklin Boulevard, Cambridge
- Bedrooms: 4
- Bathrooms: 3
- Living area: 2499 square feet
- Type: Residential
- Added: 13 days ago
- Updated: 8 days ago
- Last Checked: 1 days ago
**OFFERS ANYTIME! 4 BEDS, 3 BATHS, DOUBLE CAR GARAGE!** Discover this updated, move-in ready family home in desirable Hespeler! Boasting 4 spacious bedrooms, 2.5 bathrooms, and a double car garage, this property has all the features for the discerning family. Step into a welcoming foyer with practical storage space and direct access to the garage. To the left, a bright bonus room overlooks the front deck, offering versatile use as an office, play area, wellness space, or second living room. The open-concept living area is designed for both relaxation and entertaining, featuring a generously-sized dining room and a cozy living space highlighted by a floor-to-ceiling brick wall and a wood-burning fireplace. Sliding doors lead to the backyard with a recently re-stained wraparound deck, perfect for indoor-outdoor living. The kitchen offers stainless steel appliances, granite countertops, a crisp white tile backsplash, and a pantry with frosted glass door. Upstairs, you’ll find four great-sized bedrooms and 4-pc main bath that is both stylish and functional. The large primary bedroom is bathed in natural light and offers an updated 3-piece ensuite bathroom. The fully finished basement offers additional versatile space for the whole family, whether you need a playroom, home gym, or media center. Enjoy the charm of Hespeler with its strong sense of community, quick access to Highway 401, and all the amenities of Hespeler Village just a short 5-10 minute walk away. Explore local restaurants, shops, Four Fathers Brewery, parks, and the W.G. Johnson Community Centre—all within easy reach of this beautiful family home! Furnace (2019) Air Conditioning (2019) Water Softener (2019) Roof (2020) Some windows (2020) Newer Garage Door, 200amp panel. (id:1945)
powered by

Property Details
- Cooling: Central air conditioning
- Heating: Forced air, Natural gas
- Stories: 2
- Year Built: 1990
- Structure Type: House
- Exterior Features: Brick, Vinyl siding
- Architectural Style: 2 Level
Interior Features
- Basement: Finished, Full
- Appliances: Washer, Refrigerator, Dishwasher, Stove, Dryer
- Living Area: 2499
- Bedrooms Total: 4
- Fireplaces Total: 1
- Bathrooms Partial: 1
- Fireplace Features: Wood, Other - See remarks
- Above Grade Finished Area: 1867
- Below Grade Finished Area: 632
- Above Grade Finished Area Units: square feet
- Below Grade Finished Area Units: square feet
- Above Grade Finished Area Source: Plans
- Below Grade Finished Area Source: Other
Exterior & Lot Features
- Water Source: Municipal water
- Parking Total: 4
- Parking Features: Attached Garage
Location & Community
- Directions: Franklin & Sunnyhill Rd
- Common Interest: Freehold
- Subdivision Name: 43 - Hillcrest/Forbes Park
Utilities & Systems
- Sewer: Municipal sewage system
Tax & Legal Information
- Tax Annual Amount: 4536.6
- Zoning Description: R4
Room Dimensions
This listing content provided by REALTOR.ca has
been licensed by REALTOR®
members of The Canadian Real Estate Association
members of The Canadian Real Estate Association

















