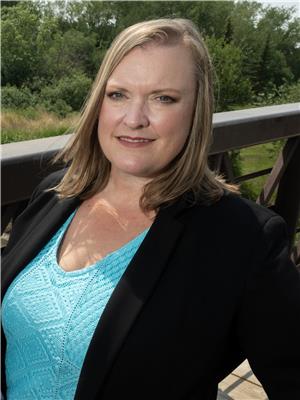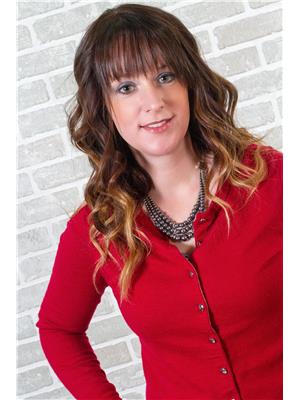9075 129 Avenue, Grande Prairie
- Bedrooms: 6
- Bathrooms: 3
- Living area: 1393 square feet
- Type: Residential
- Added: 7 days ago
- Updated: 2 days ago
- Last Checked: 11 hours ago
The perfect home for a growing family! This impressive turn-key home has a bright, welcoming, open floor plan with vinyl plank and tile flooring throughout. The living room is filled with natural light and features a gas fireplace. The kitchen has an abundance of cupboards, plenty of counter space, a moveable island and upgraded stainless steel appliances. Just off the dining area is a door leading out to a large partially covered deck with secure storage underneath. Down the hall, the master bedroom has his and hers closets and a 3-piece ensuite bathroom. There are two additional bedrooms and a 4-piece bathroom on the main level. The fully finished basement has a spacious family room, THREE more generously sized bedrooms, and a 4-piece bathroom with a tiled shower. Completing the lower level is a bright laundry room with cabinets for storage. The nicely landscaped backyard has raised garden beds and a dog run. Situated in a fantastic location, this home is a quick walk to Maude Clifford elementary school, Pat Gorman park, the Crystal Lake bike skills park and scenic walking trails. (id:1945)
powered by

Property DetailsKey information about 9075 129 Avenue
- Cooling: None
- Heating: Forced air, Natural gas, Other
- Year Built: 2006
- Structure Type: House
- Foundation Details: Poured Concrete
- Architectural Style: Bi-level
- Type: Turn-key home
- Size: 6 bedrooms
- Bathrooms: 4 bathrooms
Interior FeaturesDiscover the interior design and amenities
- Basement: Family Room: Spacious, Additional Bedrooms: 3, Bathroom: 4-piece with tiled shower
- Flooring: Vinyl Plank, Tile
- Appliances: Refrigerator, Dishwasher, Stove, Washer & Dryer
- Living Area: 1393
- Bedrooms Total: 6
- Fireplaces Total: 1
- Above Grade Finished Area: 1393
- Above Grade Finished Area Units: square feet
- Open Floor Plan: true
- Living Room: Natural Light: true, Fireplace: Gas
- Kitchen: Cupboards: Abundance, Counter Space: Plenty, Island: Moveable, Appliances: Upgraded stainless steel
- Master Bedroom: Closets: His and hers, Ensuite: 3-piece
- Additional Bedrooms: Count: 2, Bathrooms: 4-piece on main level
- Laundry Room: Bright: true, Storage: Cabinets
Exterior & Lot FeaturesLearn about the exterior and lot specifics of 9075 129 Avenue
- Lot Features: See remarks
- Lot Size Units: square meters
- Parking Total: 4
- Parking Features: Attached Garage
- Lot Size Dimensions: 605.60
- Deck: Size: Large, Coverage: Partially covered, Storage: Secure underneath
- Backyard: Landscaping: Nicely landscaped, Garden Beds: Raised, Dog Run: true
Location & CommunityUnderstand the neighborhood and community
- Common Interest: Freehold
- Subdivision Name: Crystal Lake Estates
- Nearby Schools: Maude Clifford elementary school
- Parks: Pat Gorman park, Crystal Lake bike skills park
- Trails: Scenic walking trails
Tax & Legal InformationGet tax and legal details applicable to 9075 129 Avenue
- Tax Lot: 81
- Tax Year: 2024
- Tax Block: 10
- Parcel Number: 0031383979
- Tax Annual Amount: 5090
- Zoning Description: RG
Room Dimensions

This listing content provided by REALTOR.ca
has
been licensed by REALTOR®
members of The Canadian Real Estate Association
members of The Canadian Real Estate Association
Nearby Listings Stat
Active listings
34
Min Price
$144,900
Max Price
$599,900
Avg Price
$436,997
Days on Market
48 days
Sold listings
17
Min Sold Price
$285,000
Max Sold Price
$619,900
Avg Sold Price
$415,188
Days until Sold
35 days
Nearby Places
Additional Information about 9075 129 Avenue













































