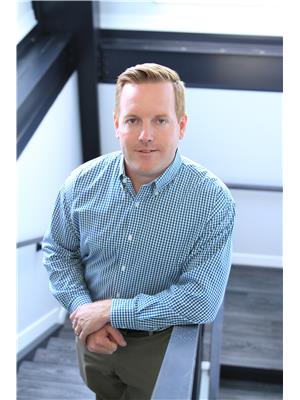11329 62 Avenue, Grande Prairie
- Bedrooms: 5
- Bathrooms: 4
- Living area: 1897 square feet
- Type: Residential
- Added: 7 days ago
- Updated: 2 days ago
- Last Checked: 10 hours ago
The right house at the right time! This 5 bedroom, 4 bathroom home has everything your family needs! The FULLY-DEVELOPED, 2 storey is located on a quiet street in the lovely ‘O’Brien Lake West’ subdivision and is within walking distance from the new ‘Ecole Catholique Louis Riel’ school (French Immersion, pre-K – grade 9).The OPEN CONCEPT style of the main level has a kitchen with fashionable good looks of espresso cabinets, cream quartz countertops, attractive tile backsplash, island and pantry. Space flows seamlessly to the dining area with access to the backyard and then on to the living room with large windows, gorgeous hardwood flooring and corner gas fireplace with mantel. Can’t you just imagine being surrounded with loved ones in front of the fire? Christmas tree up, and all the colourful lights & décor?!? This festive season in your new home would give you even more reason to celebrate! The large tiled entryway allows you ample space to welcome guests & loved ones comfortably. Very handy half bathroom with laundry area beside garage access, completes the main floor. Going up, the choice is yours- either go to the 3 bedrooms or to the BONUS ROOM built away from the bedrooms- keep one ear on the TV and the other on the kids who are supposed to be sleeping. It has flexibility of use: a great space for playroom or to relax as a family or use as a library, office or even a huge bedroom for a lucky person.Primary bedroom has just an excellent ensuite with double sink vanity, bathtub, & separate walk-in shower.Check how good you look or do yourself up at the separate make-up station with lots of counter space, cabinets & big mirror all positioned right outside the walk-in closet. Convenient pocket door separates the 2 main ensuite areas.2 more good sized bedrooms are downstairs along with full bathroom, storage space and family room.Fully fenced south-facing backyard will be a wonderful space to enjoy when summer comes around again.Keep winter outside w here it belongs when you park your vehicles in the double, 26’ x 24’ attached, heated garage. Take the 3D Tour then give a REALTOR® a call for more info or to view! (id:1945)
powered by

Property DetailsKey information about 11329 62 Avenue
- Cooling: None
- Heating: Forced air, Natural gas
- Stories: 2
- Year Built: 2014
- Structure Type: House
- Foundation Details: Poured Concrete
- Construction Materials: Wood frame
Interior FeaturesDiscover the interior design and amenities
- Basement: Finished, Full
- Flooring: Hardwood, Carpeted, Ceramic Tile
- Appliances: Washer, Refrigerator, Dishwasher, Stove, Dryer
- Living Area: 1897
- Bedrooms Total: 5
- Fireplaces Total: 1
- Bathrooms Partial: 1
- Above Grade Finished Area: 1897
- Above Grade Finished Area Units: square feet
Exterior & Lot FeaturesLearn about the exterior and lot specifics of 11329 62 Avenue
- Lot Features: See remarks, Closet Organizers
- Lot Size Units: square feet
- Parking Total: 4
- Parking Features: Attached Garage, Garage, Concrete, Heated Garage
- Lot Size Dimensions: 4907.27
Location & CommunityUnderstand the neighborhood and community
- Common Interest: Freehold
- Subdivision Name: O'Brien Lake
- Community Features: Lake Privileges
Tax & Legal InformationGet tax and legal details applicable to 11329 62 Avenue
- Tax Lot: 14
- Tax Year: 2024
- Tax Block: 5
- Parcel Number: 0036123065
- Tax Annual Amount: 6199
- Zoning Description: RG
Room Dimensions

This listing content provided by REALTOR.ca
has
been licensed by REALTOR®
members of The Canadian Real Estate Association
members of The Canadian Real Estate Association
Nearby Listings Stat
Active listings
10
Min Price
$318,000
Max Price
$774,900
Avg Price
$509,040
Days on Market
40 days
Sold listings
6
Min Sold Price
$345,000
Max Sold Price
$2,350,000
Avg Sold Price
$800,267
Days until Sold
88 days
Nearby Places
Additional Information about 11329 62 Avenue




























































