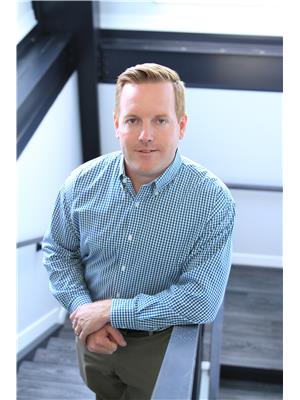77 710072 Highway 40, Rural Grande Prairie No 1 County Of
- Bedrooms: 5
- Bathrooms: 3
- Living area: 1975 square feet
- Type: Residential
- Added: 16 days ago
- Updated: 13 days ago
- Last Checked: 11 hours ago
Discover the perfect blend of country charm and modern convenience with this beautifully renovated 1,975 sq ft bungalow, set on an impressive 5.11-acre property. Acreages this close to town are rare, and this one is just 1 minute away on paved roads. The home offers a spacious, open-concept design that includes 5 bedrooms and 2.5 bathrooms. Enjoy the warmth of two large living rooms, each with its own fireplace—one wood-burning and one gas—perfect for cozy family nights. The thoughtfully designed layout features a theater room wired for sound and two master suites, one on each level, providing flexibility and comfort.Generous-sized bedrooms and large storage areas make for easy, organized living. Recent years provide updates to include updated roofing to include peel and stick weather proofing for added durability, some fresh paint throughout, new carpet in the main recreation room, updated island countertops, and some new windows.Outdoors, the 26x30 heated garage with two overhead doors provides ample space for vehicles and projects. The expansive, well-maintained land is fenced and cross-fenced, complete with outbuildings and sheds, making it ideal for various uses.This is a must-see property that perfectly balances tranquility and accessibility. Don’t miss out on this exceptional opportunity to own a charming acreage so close to town! Equipped with a drilled well. Call your agent today. Quick possession is available. (id:1945)
powered by

Property DetailsKey information about 77 710072 Highway 40
- Cooling: None
- Heating: Forced air
- Stories: 1
- Year Built: 1978
- Structure Type: House
- Exterior Features: Vinyl siding
- Foundation Details: Poured Concrete
- Architectural Style: Bungalow
- Type: Bungalow
- Size: 1,975 sq ft
- Acreage: 5.11 acres
- Bedrooms: 5
- Bathrooms: 2.5
Interior FeaturesDiscover the interior design and amenities
- Basement: Finished, Partial
- Flooring: Tile, Laminate, Carpeted
- Appliances: See remarks
- Living Area: 1975
- Bedrooms Total: 5
- Fireplaces Total: 2
- Bathrooms Partial: 1
- Above Grade Finished Area: 1975
- Above Grade Finished Area Units: square feet
- Open Concept Design: true
- Living Rooms: 2
- Fireplaces: Wood-burning: true, Gas: true
- Theater Room: Wired for Sound: true
- Master Suites: 2
- Generous Sized Bedrooms: true
- Storage Areas: Large
Exterior & Lot FeaturesLearn about the exterior and lot specifics of 77 710072 Highway 40
- Lot Features: See remarks, Other, No neighbours behind
- Water Source: Well
- Lot Size Units: acres
- Parking Total: 10
- Parking Features: Attached Garage
- Lot Size Dimensions: 5.12
- Garage: Size: 26x30, Heated: true, Overhead Doors: 2
- Land: Fenced: true, Cross-fenced: true, Outbuildings: true, Sheds: true
Location & CommunityUnderstand the neighborhood and community
- Common Interest: Freehold
- Subdivision Name: Sprucewood Park
- Proximity To Town: 1 minute
- Road Type: Paved
Utilities & SystemsReview utilities and system installations
- Sewer: Septic tank
- Water Source: Drilled well
Tax & Legal InformationGet tax and legal details applicable to 77 710072 Highway 40
- Tax Year: 2024
- Parcel Number: 0021127584
- Tax Annual Amount: 4180
- Zoning Description: CR-4
Additional FeaturesExplore extra features and benefits
- Roofing Updates: Peel and stick weather proofing
- Recent Updates: Fresh Paint: true, New Carpet: Main recreation room, Updated Countertops: Island, New Windows: true
- Possession: Quick available
Room Dimensions

This listing content provided by REALTOR.ca
has
been licensed by REALTOR®
members of The Canadian Real Estate Association
members of The Canadian Real Estate Association
Nearby Listings Stat
Active listings
1
Min Price
$589,900
Max Price
$589,900
Avg Price
$589,900
Days on Market
15 days
Sold listings
0
Min Sold Price
$0
Max Sold Price
$0
Avg Sold Price
$0
Days until Sold
days
Nearby Places
Additional Information about 77 710072 Highway 40

























































