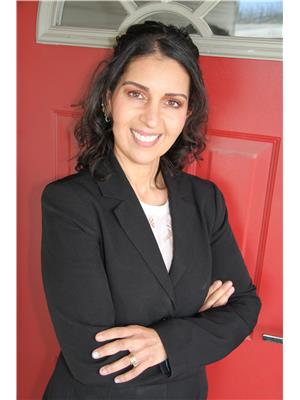265 Gemini Road, Kelowna
- Bedrooms: 5
- Bathrooms: 3
- Living area: 2825 square feet
- Type: Residential
- Added: 42 days ago
- Updated: 41 days ago
- Last Checked: 16 hours ago
Welcome Home! This property checks all the boxes! This is a perfect family home stylishly renovated including the large 2 bedroom suite on the lower floor-a fantastic mortgage helper! A pool, hot tub, RV hook up with plenty of parking and a private back yard with cherry and plum trees make this a dream property for those who enjoy the outdoors. (id:1945)
powered by

Property DetailsKey information about 265 Gemini Road
- Roof: Other, Unknown
- Cooling: Central air conditioning
- Heating: Forced air
- Stories: 2
- Year Built: 1972
- Structure Type: House
Interior FeaturesDiscover the interior design and amenities
- Flooring: Laminate, Carpeted, Ceramic Tile
- Appliances: Washer, Refrigerator, Range - Gas, Dishwasher, Dryer, Microwave
- Living Area: 2825
- Bedrooms Total: 5
- Fireplaces Total: 1
- Fireplace Features: Gas, Unknown
Exterior & Lot FeaturesLearn about the exterior and lot specifics of 265 Gemini Road
- Lot Features: Central island, Balcony
- Water Source: Municipal water
- Lot Size Units: acres
- Parking Total: 5
- Pool Features: Above ground pool, Outdoor pool
- Parking Features: Attached Garage, RV
- Lot Size Dimensions: 0.2
Location & CommunityUnderstand the neighborhood and community
- Common Interest: Freehold
Utilities & SystemsReview utilities and system installations
- Sewer: Municipal sewage system
Tax & Legal InformationGet tax and legal details applicable to 265 Gemini Road
- Zoning: Unknown
- Parcel Number: 006-851-096
- Tax Annual Amount: 3869.47
Additional FeaturesExplore extra features and benefits
- Security Features: Security
Room Dimensions

This listing content provided by REALTOR.ca
has
been licensed by REALTOR®
members of The Canadian Real Estate Association
members of The Canadian Real Estate Association
Nearby Listings Stat
Active listings
37
Min Price
$585,000
Max Price
$1,799,888
Avg Price
$969,078
Days on Market
80 days
Sold listings
14
Min Sold Price
$530,000
Max Sold Price
$1,199,999
Avg Sold Price
$784,507
Days until Sold
63 days
Nearby Places
Additional Information about 265 Gemini Road



























































