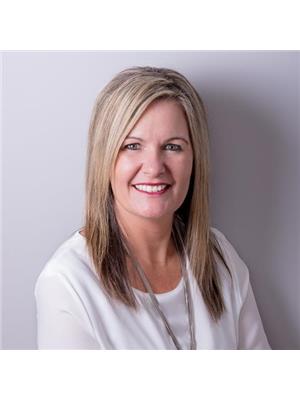4206 Cesaire Street, Tracadie
- Bedrooms: 2
- Bathrooms: 2
- Living area: 1452 square feet
- Type: Residential
- Added: 171 days ago
- Updated: 21 days ago
- Last Checked: 5 hours ago
Magnificent new house from 2020 decorated up to date! From the moment you enter you will be charmed! Modern kitchen with a central island, open to the living room, ideal for convivial moments as well as entertaining family and friends. Property comprising 2 spacious bedrooms, both with a walk-in closet. Very beautiful, trendy bathroom with its ceramic shower and freestanding bath. A half guest bathroom is also located near the entrance. The house also includes a laundry area, near the bedrooms and a door leading directly to the garage. Property with plenty of storage to store all your essentials, whether with its pantry adjacent to the kitchen or in the basement. A few steps from the swimming pool, arena and other services. Large 2.14 acre lot with a wooded area, perfect for nature and space lovers. Don't miss this unique opportunity to acquire a modern and functional home just minutes from downtown Tracadie! (id:1945)
powered by

Property DetailsKey information about 4206 Cesaire Street
Interior FeaturesDiscover the interior design and amenities
Exterior & Lot FeaturesLearn about the exterior and lot specifics of 4206 Cesaire Street
Utilities & SystemsReview utilities and system installations
Tax & Legal InformationGet tax and legal details applicable to 4206 Cesaire Street
Room Dimensions

This listing content provided by REALTOR.ca
has
been licensed by REALTOR®
members of The Canadian Real Estate Association
members of The Canadian Real Estate Association
Nearby Listings Stat
Active listings
9
Min Price
$199,900
Max Price
$775,000
Avg Price
$362,044
Days on Market
93 days
Sold listings
3
Min Sold Price
$235,000
Max Sold Price
$449,000
Avg Sold Price
$357,667
Days until Sold
121 days
Nearby Places
Additional Information about 4206 Cesaire Street














