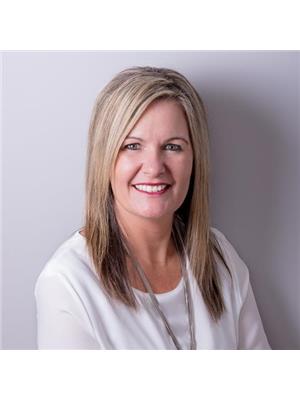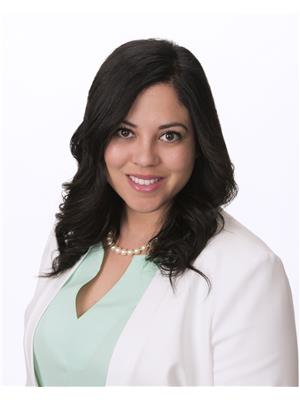348 Dignard Street, Tracadie
- Bedrooms: 6
- Bathrooms: 6
- Living area: 4600 square feet
- Type: Residential
- Added: 21 days ago
- Updated: 20 days ago
- Last Checked: 18 minutes ago
Located just 2 minutes from Tracadie, this spacious home of over 7,000 sq. ft. offers the ideal space for a growing family and creating unforgettable memories. The property includes 3 rental units generating over $3,000/month without impacting the owner's living space. An additional income that enhances your quality of life. This extra income makes managing the property easier, allowing you to fully enjoy life. The house features a triple insulated garage with two separate accesses, allowing direct entry to the home or easy accessibility. The living area includes an open space with a kitchen, dining room, and living room, highlighted by high ceilings with dark beams, abundant natural light, and dark wood floors, giving the home a unique character. These same features can be found in the master bedroom, which also offers an en-suite bathroom and two walk-in closets. The basement offers a large family room to lets you create a warm environment where every family member will feel at home. The basement also includes two large bedrooms, a full bathroom & laundry area Among the 3 rental units, there is a 2-bedroom apartment, a 1-bedroom apartment, and the third is an ideal rental space for a massage therapist, esthetician, lawyer, or any entrepreneur looking for a workspace. A large patio, gazebo, and relaxation area complete the exterior. Four new heat pumps were installed in November 2024. There is also water filter - salt-based water softener. All this for just $550,000! (id:1945)
powered by

Property DetailsKey information about 348 Dignard Street
- Cooling: Heat Pump
- Heating: Heat Pump, Baseboard heaters, Electric
- Year Built: 1995
- Structure Type: House
- Exterior Features: Vinyl
- Foundation Details: Concrete
- Architectural Style: Bungalow, 2 Level
- Total Area: 7,000 sq. ft.
- Asking Price: $550,000
- Rental Units: Total Units: 3, Monthly Income: $3,000, Unit Types: 2-bedroom apartment, 1-bedroom apartment, Rental space for business use
Interior FeaturesDiscover the interior design and amenities
- Basement: Family Room: true, Bedrooms: 2, Full Bathroom: true, Laundry Area: true
- Flooring: Hardwood, Laminate, Ceramic
- Living Area: 4600
- Bedrooms Total: 6
- Bathrooms Partial: 1
- Above Grade Finished Area: 7000
- Above Grade Finished Area Units: square feet
- Living Space: Open Concept: true, Kitchen: true, Dining Room: true, Living Room: true, High Ceilings: true, Dark Beams: true, Natural Light: true, Dark Wood Floors: true
- Master Bedroom: En-suite Bathroom: true, Walk-in Closets: 2
Exterior & Lot FeaturesLearn about the exterior and lot specifics of 348 Dignard Street
- Lot Features: Level lot, Balcony/Deck/Patio
- Water Source: Well
- Lot Size Units: acres
- Parking Features: Attached Garage, Garage
- Lot Size Dimensions: 0.8
- Garage: Size: Triple Insulated, Access: Two separate accesses
- Outdoor Features: Large Patio: true, Gazebo: true, Relaxation Area: true
Location & CommunityUnderstand the neighborhood and community
- Directions: From Tracadie, turn onto Dignard st and the house will be on your left
- Common Interest: Freehold
- Proximity: 2 minutes from Tracadie
Business & Leasing InformationCheck business and leasing options available at 348 Dignard Street
- Commercial Use: Suitable For: Massage Therapist, Esthetician, Lawyer, Entrepreneur
Utilities & SystemsReview utilities and system installations
- Sewer: Septic System
- Heat Pumps: Count: 3, Installation Date: November 2024
- Water System: Type: Salt-based water softener
Tax & Legal InformationGet tax and legal details applicable to 348 Dignard Street
- Parcel Number: 20829578
- Tax Annual Amount: 14298.05
Room Dimensions

This listing content provided by REALTOR.ca
has
been licensed by REALTOR®
members of The Canadian Real Estate Association
members of The Canadian Real Estate Association
Nearby Listings Stat
Active listings
1
Min Price
$550,000
Max Price
$550,000
Avg Price
$550,000
Days on Market
21 days
Sold listings
0
Min Sold Price
$0
Max Sold Price
$0
Avg Sold Price
$0
Days until Sold
days
Nearby Places
Additional Information about 348 Dignard Street



























































