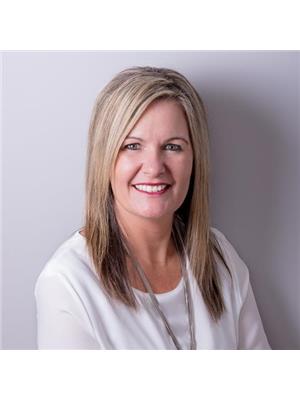1575 Chemin Riviere A La Truite Road, Rivierealatruite
- Bedrooms: 3
- Bathrooms: 2
- Living area: 1700 square feet
- Type: Residential
- Added: 23 days ago
- Updated: 20 days ago
- Last Checked: 5 hours ago
Just minutes from Tracadie and close to shops, this two-storey home on a private 5-acre lot is ideal for those seeking peace and space. Carefully maintained, it offers a beautiful front porch, sunny three seasons, perfect for relaxing. The exterior, with its cinnamon siding, faux brick and white frames, has a unique character. The fenced pool area is a separate oasis, ideal for entertaining friends, with a BBQ area and lounge area to enjoy the summer. A trail leads to a wooded area where there is a peaceful camp, offering a real refuge with a wood stove for warm moments in the great outdoors. The large 26 by 60 foot triple garage includes a heated and lit section, perfect for parking and tinkering. Inside, the bright gallery leads to a modern kitchen with quartz countertops and built-in appliances. The living room on the ground floor, highlighted by elegant light fixtures, creates a friendly space for the family. Spacious bedrooms and modern bathrooms combine comfort and style. Quality finishes, an open layout and a warm atmosphere make this home an ideal place for unforgettable family memories. 3-season gallery, central vacuum, part of the garage is insulated and heated and serves as a workshop, insulated basement and cement floor, camp in the woods, 5 acres of land (forestry); ideal for walks in the woods or snowshoeing; swimming pool (1 year liner, 1 year pump and heat pump), plastic deck... (id:1945)
powered by

Property DetailsKey information about 1575 Chemin Riviere A La Truite Road
Interior FeaturesDiscover the interior design and amenities
Exterior & Lot FeaturesLearn about the exterior and lot specifics of 1575 Chemin Riviere A La Truite Road
Location & CommunityUnderstand the neighborhood and community
Utilities & SystemsReview utilities and system installations
Tax & Legal InformationGet tax and legal details applicable to 1575 Chemin Riviere A La Truite Road
Additional FeaturesExplore extra features and benefits
Room Dimensions

This listing content provided by REALTOR.ca
has
been licensed by REALTOR®
members of The Canadian Real Estate Association
members of The Canadian Real Estate Association
Nearby Listings Stat
Active listings
1
Min Price
$500,000
Max Price
$500,000
Avg Price
$500,000
Days on Market
22 days
Sold listings
0
Min Sold Price
$0
Max Sold Price
$0
Avg Sold Price
$0
Days until Sold
days
Nearby Places
Additional Information about 1575 Chemin Riviere A La Truite Road














