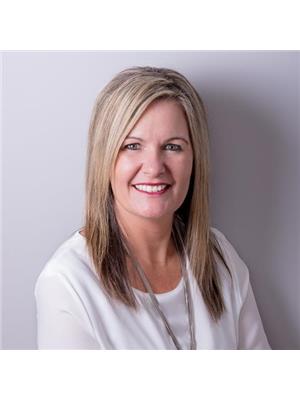17 Odilon Road, Petittracadie
- Bedrooms: 2
- Bathrooms: 2
- Living area: 600 square feet
- Type: Residential
- Added: 116 days ago
- Updated: 30 days ago
- Last Checked: 5 hours ago
Escape to tranquility with this superb wooden house, perfectly located on the river, just minutes from the amenities of the beautiful town of Tracadie. This three-story retreat is a haven of peace and natural beauty, offering the best of both worlds: immersed in nature, yet close to all essential services. The heart of the home includes a warm and inviting common area with a high cathedral ceiling, exuding charm and character with rich wood finishes. The charming living room flows harmoniously into a beautiful dining room, ideal for hosting family dinners. A stunning kitchen, straight out of a magazine, the spacious bathroom with free-standing bath and glass shower and the cozy bedroom complete the main floor. Upstairs, the mezzanine offers stunning river views, leading to the serene master bedroom, complete with a convenient powder room. The walk-out basement includes a family area, laundry area and plenty of storage, making it perfect for everyday living. Central heat pump system for your comfort and metal roof. Boat descent for water sports enthusiasts. Shed included. Step outside to enjoy nature in the large gazebo, perfect for relaxation and summer gatherings. This home is not just a place to live, but a retreat to cherish. Contact us now! (id:1945)
powered by

Property DetailsKey information about 17 Odilon Road
Interior FeaturesDiscover the interior design and amenities
Exterior & Lot FeaturesLearn about the exterior and lot specifics of 17 Odilon Road
Utilities & SystemsReview utilities and system installations
Tax & Legal InformationGet tax and legal details applicable to 17 Odilon Road
Room Dimensions

This listing content provided by REALTOR.ca
has
been licensed by REALTOR®
members of The Canadian Real Estate Association
members of The Canadian Real Estate Association
Nearby Listings Stat
Active listings
2
Min Price
$359,000
Max Price
$398,900
Avg Price
$378,950
Days on Market
134 days
Sold listings
0
Min Sold Price
$0
Max Sold Price
$0
Avg Sold Price
$0
Days until Sold
days
Nearby Places
Additional Information about 17 Odilon Road














