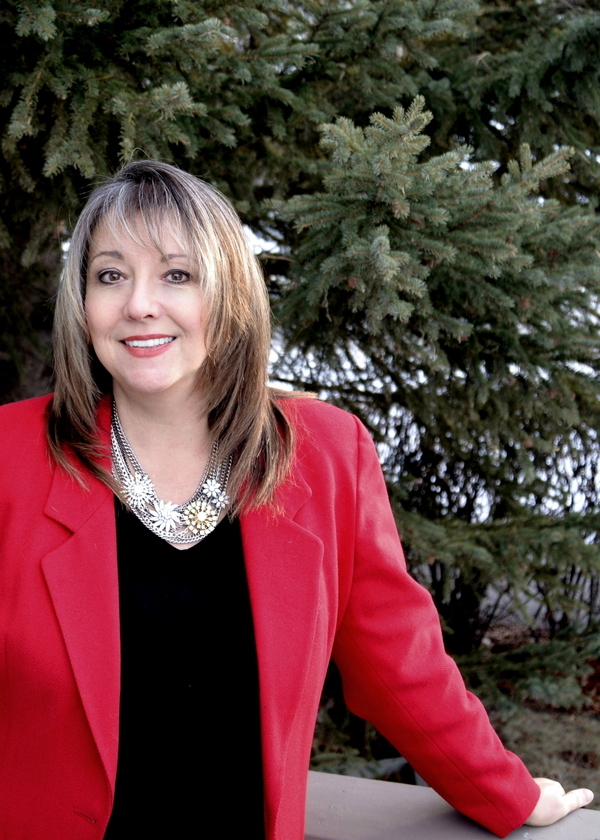1207 1110 11 Street Sw, Calgary
- Bedrooms: 1
- Bathrooms: 1
- Living area: 540 square feet
- Type: Apartment
- Added: 82 days ago
- Updated: 6 days ago
- Last Checked: 1 minutes ago
Welcome to this beautiful modern condo located on the West end of the Beltline in the Stella building. This gorgeous unit has been fully upgraded with new carpet, paint and features stainless steel appliances, granite countertops and oodles of cabinet space. The open concept keeps your condo bright and cheery and allows you to capture the beautiful views from this twelfth floor unit. The layout flows seamlessly from the kitchen (with breakfast bar) to the dining room and living room areas. The primary bedroom is is huge and offers a walk-through closet to the stylish bathroom that features a combination shower/tub. This condo also offers a versatile den that allows for a home office or extra storage. Other luxuries include an in-suite laundry, large windows and sliding glass door to a large balcony so you can capture the beautiful views. This building offers fantastic amenities including a fully equipped fitness center, lounge area and a beautiful private courtyard area where you can read or relax peacefully. This unit also offers titled parking and a huge storage locker. This building also offers a full concierge service for added convenience and security. The beltline area offers so many amenities close by that you can walk to including trendy shops, cafes and restaurants, grocery stores and of course public transportation with the LRT just a few blocks away. This condo is vacant and ready for immediate possession so get your exclusive viewing right away before its gone!! (id:1945)
powered by

Property Details
- Cooling: Central air conditioning
- Heating: Forced air
- Stories: 21
- Year Built: 2005
- Structure Type: Apartment
- Exterior Features: Concrete, Stone
- Architectural Style: High rise
- Construction Materials: Poured concrete
Interior Features
- Flooring: Tile, Carpeted
- Appliances: Refrigerator, Dishwasher, Stove, Microwave Range Hood Combo, Washer & Dryer
- Living Area: 540
- Bedrooms Total: 1
- Above Grade Finished Area: 540
- Above Grade Finished Area Units: square feet
Exterior & Lot Features
- Lot Features: No Animal Home, No Smoking Home, Parking
- Parking Total: 1
- Parking Features: Underground
- Building Features: Exercise Centre, Recreation Centre, Party Room
Location & Community
- Common Interest: Condo/Strata
- Street Dir Suffix: Southwest
- Subdivision Name: Beltline
Property Management & Association
- Association Fee: 430
- Association Name: Equium
- Association Fee Includes: Common Area Maintenance, Interior Maintenance, Property Management, Waste Removal, Caretaker, Ground Maintenance, Heat, Water, Insurance, Condominium Amenities, Reserve Fund Contributions, Sewer
Tax & Legal Information
- Tax Year: 2024
- Parcel Number: 0031905509
- Tax Annual Amount: 1459
- Zoning Description: CC-X
Room Dimensions
This listing content provided by REALTOR.ca has
been licensed by REALTOR®
members of The Canadian Real Estate Association
members of The Canadian Real Estate Association
















