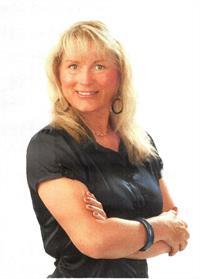59 Elm Ridge Drive, Kitchener
- Bedrooms: 3
- Bathrooms: 3
- Living area: 2479 square feet
- Type: Residential
- Added: 7 days ago
- Updated: 3 days ago
- Last Checked: 19 hours ago
Welcome to 59 Elm Ridge Drive! This lovely 3 bed/3 bath home is in the established, sought-after neighbourhood of Forest Heights in Kitchener. This 5-level sidesplit is larger than it looks and it comes with a pool! Boasting almost 2,500 sq ft of living space, plus almost 300 sq ft of unfinished space, this well-maintained home is sure to impress. Upon arrival, you are greeted with a beautiful landscaped front yard, flagstone pathway, and an exposed aggregate driveway. The entrance has a sizable foyer with steps leading up to a bright, spacious, open-concept living room and dining room. If you prefer carpet-free, the living room, dining room, great room, and all bedrooms have original hardwood underneath. The updated kitchen provides plenty of storage and extra seating and overlooks a great room with a wood-burning fireplace. A 2-piece bathroom is just around the corner. On the 2nd level, you will find a large primary bedroom with its own private 2-piece ensuite, plus 2 more generous bedrooms and a 4-piece bathroom. Not enough space? The lower level of the home has not one, but TWO more family spaces - a family room and recreation room. In the backyard, there is a fantastic, south-facing, kidney-shaped pool - a great place to relax or entertain. This home is in a popular neighbourhood, close to shopping, schools, transit, groceries, and many other amenities, and minutes from the highway. Don’t miss out – be the first to see this great home! (id:1945)
powered by

Property Details
- Cooling: Central air conditioning
- Heating: Forced air, Natural gas
- Year Built: 1973
- Structure Type: House
- Exterior Features: Brick, Shingles
- Foundation Details: Poured Concrete
Interior Features
- Basement: Finished, Full
- Appliances: Washer, Refrigerator, Water softener, Central Vacuum, Dishwasher, Stove, Dryer, Microwave, Hood Fan, Window Coverings, Garage door opener
- Living Area: 2479
- Bedrooms Total: 3
- Fireplaces Total: 1
- Bathrooms Partial: 2
- Fireplace Features: Wood, Wood, Other - See remarks, Stove
- Above Grade Finished Area: 2246
- Below Grade Finished Area: 233
- Above Grade Finished Area Units: square feet
- Below Grade Finished Area Units: square feet
- Above Grade Finished Area Source: Other
- Below Grade Finished Area Source: Other
Exterior & Lot Features
- Lot Features: Southern exposure, Automatic Garage Door Opener
- Water Source: Municipal water
- Parking Total: 3
- Pool Features: Inground pool
- Parking Features: Attached Garage
Location & Community
- Directions: From Highway 7/8 on Fischer-Hallman Road, head to McGarry Drive. Turn left onto McGarry Drive then first right onto Elm Ridge Drive. House will be past Ramblewood Way on the left hand side.
- Common Interest: Freehold
- Subdivision Name: 337 - Forest Heights
- Community Features: Community Centre
Utilities & Systems
- Sewer: Municipal sewage system
Tax & Legal Information
- Tax Annual Amount: 4824.02
- Zoning Description: RES-2
Additional Features
- Security Features: Smoke Detectors
Room Dimensions
This listing content provided by REALTOR.ca has
been licensed by REALTOR®
members of The Canadian Real Estate Association
members of The Canadian Real Estate Association

















