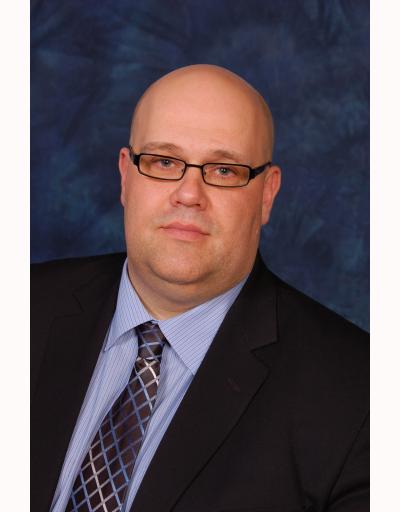143 Eva Drive, Breslau
- Bedrooms: 4
- Bathrooms: 4
- Living area: 2393 square feet
- Type: Residential
- Added: 71 days ago
- Updated: 14 days ago
- Last Checked: 5 hours ago
Welcome to 143 Eva Dr Breslau, offers very functional floorplan provides convenience and privacy for a big family, with 4 bedrooms plus den for entertainment or office space, master with ensuite, 2nd bed with ensuite and 3rd and 4th bedrooms with Jack and Jill, 9 ft ceiling on main, lots of natural light from Big windows, 2nd floor laundry , modern kitchen, upgraded hardwood floor and tiles and hardwood staircase with metal pickets, upgraded vanities, 7ft doors on main floor, basement with large windows, Rough-in for EV, large backyard with wooden deck (id:1945)
powered by

Property Details
- Cooling: Central air conditioning
- Heating: Forced air, Natural gas
- Stories: 2
- Structure Type: House
- Exterior Features: Brick, Vinyl siding
- Architectural Style: 2 Level
Interior Features
- Basement: Unfinished, Full
- Appliances: Washer, Refrigerator, Dishwasher, Stove, Dryer, Hood Fan, Window Coverings, Garage door opener
- Living Area: 2393
- Bedrooms Total: 4
- Bathrooms Partial: 1
- Above Grade Finished Area: 2393
- Above Grade Finished Area Units: square feet
- Above Grade Finished Area Source: Builder
Exterior & Lot Features
- Lot Features: Paved driveway, Country residential, Automatic Garage Door Opener
- Water Source: Municipal water
- Parking Total: 4
- Parking Features: Attached Garage
Location & Community
- Directions: Woolwich St / Andover Dr / Eva Dr
- Common Interest: Freehold
- Subdivision Name: 554 - Breslau/Bloomingdale/Maryhill
- Community Features: School Bus, Community Centre, Industrial Park
Utilities & Systems
- Sewer: Municipal sewage system
- Utilities: Natural Gas, Electricity, Cable, Telephone
Tax & Legal Information
- Tax Annual Amount: 3538.47
- Zoning Description: R1
Room Dimensions
This listing content provided by REALTOR.ca has
been licensed by REALTOR®
members of The Canadian Real Estate Association
members of The Canadian Real Estate Association
















