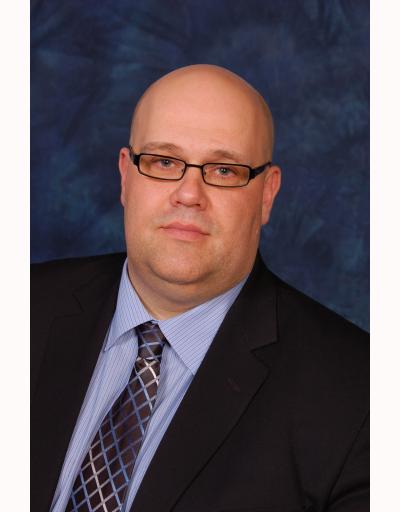, Other
- Bedrooms: 4
- Bathrooms: 4
- Type: Residential
- Added: 73 days ago
- Updated: 15 days ago
- Last Checked: 2 hours ago
Welcome to 143 Eva Dr Breslau, offers very functional floorplan provides convenience and privacy for a big family, with 4 bedrooms plus den for entertainment or office space, master with ensuite, 2nd bed with ensuite and 3rd and 4th bedrooms with Jack and Jill, 9 ft ceiling on main, lots of natural light from Big windows, 2nd floor laundry , modern kitchen, upgraded hardwood floor and tiles and hardwood staircase with metal pickets, upgraded vanities, 7ft doors on main floor, basement with large windows, Rough-in for EV, large backyard with wooden deck.
Property Details
- Cooling: Central air conditioning
- Heating: Forced air, Natural gas
- Stories: 2
- Structure Type: House
- Exterior Features: Brick, Vinyl siding
- Foundation Details: Concrete
Interior Features
- Basement: Unfinished, N/A
- Flooring: Tile, Hardwood, Carpeted
- Appliances: Washer, Refrigerator, Dishwasher, Range, Dryer, Window Coverings, Garage door opener
- Bedrooms Total: 4
- Bathrooms Partial: 1
Exterior & Lot Features
- Water Source: Municipal water
- Parking Total: 4
- Parking Features: Garage
- Lot Size Dimensions: 34.18 x 101.88 FT
Location & Community
- Directions: Woolwich St / Andover Dr / Eva Dr
- Common Interest: Freehold
- Community Features: School Bus, Community Centre
Utilities & Systems
- Sewer: Sanitary sewer
- Utilities: Sewer, Cable
Tax & Legal Information
- Tax Annual Amount: 3538.47
Room Dimensions
This listing content provided by REALTOR.ca has
been licensed by REALTOR®
members of The Canadian Real Estate Association
members of The Canadian Real Estate Association















