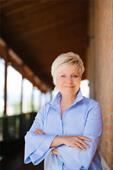9728 Centrestone Crescent, Lake Country
- Bedrooms: 3
- Bathrooms: 3
- Living area: 3041 square feet
- Type: Residential
- Added: 177 days ago
- Updated: 78 days ago
- Last Checked: 5 hours ago
Welcome to 9728 Centrestone Crescent, located in the highly desirable Lakestone community. This West Coast Contemporary walk-out rancher built by Richmond Custom Homes features an open-concept floor plan that maximizes indoor-outdoor living with an expansive covered deck to soak in the incredible views. Meticulously maintained with expansive windows throughout, offering 10' plus ceilings on main, 9' ceilings on the lower level, hardwood flooring throughout kitchen, dining & living rooms, primary bedroom & den. Tile in bathrooms & laundry, flat panel modern cabinets & quartz counter tops. Retreat to the primary bedroom featuring spa-like ensuite and spacious walk-in closet. An office, powder room and thoughtfully situated mudroom off the garage with laundry & sink complete the upper level. The lower level offers a generous sized rec room with two bedrooms, full bathroom and walk-out patio. Fully landscaped to take in the views! Life doesn’t get any better living at Lakestone. Amazing amenities, 28kms of walking trails, multi-sports courts, The Lake Club & Centre Club equipped with pools, hot tubs, fitness facilities and more. (id:1945)
powered by

Show
More Details and Features
Property DetailsKey information about 9728 Centrestone Crescent
- Roof: Other, Unknown
- Cooling: Central air conditioning
- Heating: See remarks
- Stories: 1
- Year Built: 2019
- Structure Type: House
- Exterior Features: Stucco
- Architectural Style: Ranch
Interior FeaturesDiscover the interior design and amenities
- Flooring: Tile, Hardwood, Carpeted
- Living Area: 3041
- Bedrooms Total: 3
- Fireplaces Total: 1
- Bathrooms Partial: 1
- Fireplace Features: Gas, Unknown
Exterior & Lot FeaturesLearn about the exterior and lot specifics of 9728 Centrestone Crescent
- View: Lake view, Mountain view, View (panoramic)
- Lot Features: One Balcony
- Water Source: Municipal water
- Lot Size Units: acres
- Parking Total: 4
- Parking Features: Attached Garage
- Lot Size Dimensions: 0.13
Location & CommunityUnderstand the neighborhood and community
- Common Interest: Freehold
Utilities & SystemsReview utilities and system installations
- Sewer: Municipal sewage system
Tax & Legal InformationGet tax and legal details applicable to 9728 Centrestone Crescent
- Zoning: Unknown
- Parcel Number: 030-261-775
- Tax Annual Amount: 6235
Room Dimensions

This listing content provided by REALTOR.ca
has
been licensed by REALTOR®
members of The Canadian Real Estate Association
members of The Canadian Real Estate Association
Nearby Listings Stat
Active listings
19
Min Price
$569,000
Max Price
$3,199,900
Avg Price
$1,309,700
Days on Market
72 days
Sold listings
5
Min Sold Price
$598,000
Max Sold Price
$1,999,900
Avg Sold Price
$1,034,340
Days until Sold
82 days
Additional Information about 9728 Centrestone Crescent



















































































