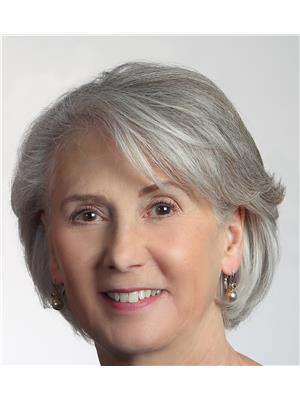14876 Oyama Road, Oyama
- Bedrooms: 4
- Bathrooms: 3
- Living area: 3283 square feet
- Type: Residential
- Added: 31 days ago
- Updated: 2 days ago
- Last Checked: 7 hours ago
Nestled in a private Oyama setting, this sizeable walkout rancher with a basement offers over 3,200 sq. ft. of living space and spectacular lake views, just steps from the water. Situated on a spacious 0.497-acre lot backing onto mature landscaping and the popular rail trail, this 4-bedroom, 3-bathroom home provides the ultimate Okanagan lifestyle. Enjoy nearby access to a private beach on Wood Lake, perfect for summer water activities, and easy access to nearby Kalmalka Lake. Surrounded by orchards and vineyards, this home offers a peaceful retreat with tons of potential for the new buyer. The primary suite features an ensuite and walk-in closet, and the home is easily suiteable, boasting a separate patio entrance and a wet bar in the basement, easily adaptable for a private one bedroom mortgage helper. With a massive paved driveway ideal for RVs, cars, and toys, plus a double garage, there's plenty of space for all your needs. Additional highlights include high ceilings, hardwood flooring, a new 4-ton AC unit, built-in vacuum, and roughed-in security system. Whether you're looking for a serene escape or a home with tons of potential, this property is a must-see! (id:1945)
powered by

Show
More Details and Features
Property DetailsKey information about 14876 Oyama Road
- Roof: Asphalt shingle, Unknown
- Cooling: Central air conditioning
- Heating: Forced air
- Stories: 2
- Year Built: 1994
- Structure Type: House
- Exterior Features: Brick, Stucco
- Architectural Style: Ranch
Interior FeaturesDiscover the interior design and amenities
- Basement: Full
- Flooring: Hardwood, Carpeted
- Appliances: Washer, Refrigerator, Oven - Electric, Dishwasher, Dryer, Microwave
- Living Area: 3283
- Bedrooms Total: 4
- Fireplaces Total: 2
- Fireplace Features: Insert, Unknown, Decorative
Exterior & Lot FeaturesLearn about the exterior and lot specifics of 14876 Oyama Road
- Lot Features: Central island, Balcony
- Water Source: Municipal water
- Lot Size Units: acres
- Parking Total: 14
- Parking Features: Attached Garage, RV, Oversize
- Lot Size Dimensions: 0.5
Location & CommunityUnderstand the neighborhood and community
- Common Interest: Freehold
- Community Features: Pets Allowed, Rentals Allowed
Utilities & SystemsReview utilities and system installations
- Sewer: Septic tank
Tax & Legal InformationGet tax and legal details applicable to 14876 Oyama Road
- Zoning: Residential
- Parcel Number: 032-221-975
- Tax Annual Amount: 5983.61
Room Dimensions

This listing content provided by REALTOR.ca
has
been licensed by REALTOR®
members of The Canadian Real Estate Association
members of The Canadian Real Estate Association
Nearby Listings Stat
Active listings
1
Min Price
$1,999,900
Max Price
$1,999,900
Avg Price
$1,999,900
Days on Market
31 days
Sold listings
1
Min Sold Price
$1,499,000
Max Sold Price
$1,499,000
Avg Sold Price
$1,499,000
Days until Sold
109 days
Additional Information about 14876 Oyama Road














































































































