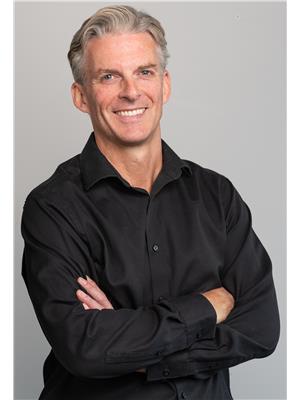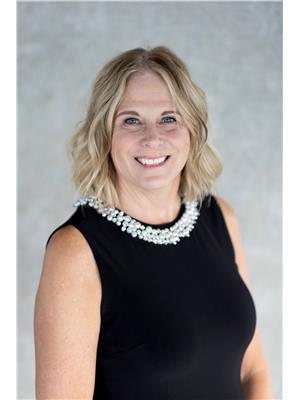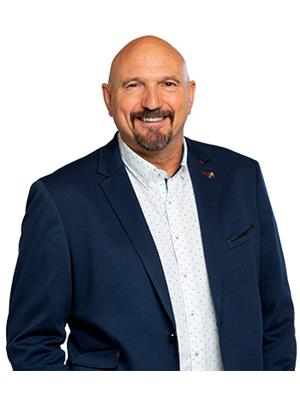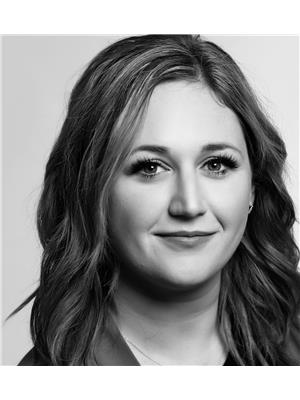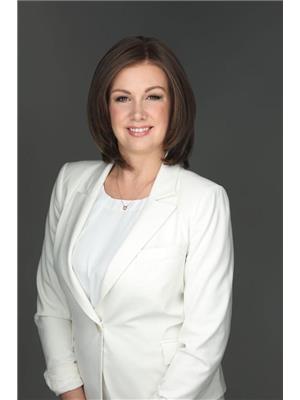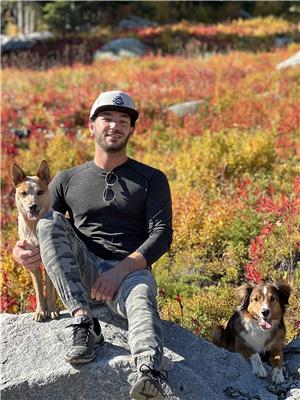404 Still Pond Place, Kelowna
- Bedrooms: 4
- Bathrooms: 3
- Living area: 3232 square feet
- Type: Residential
- Added: 2 days ago
- Updated: 1 days ago
- Last Checked: 2 hours ago
Nestled in the highly desirable community of Wilden, this beautifully upgraded walkout home offers over 3200 sqft of living space with 11' ceilings, 4 bedrooms, a spacious main-floor den and an extra flex room down. Enjoy upgraded quartz countertops, a stylish backsplash, and stainless appliances in a kitchen designed for both functionality and entertaining. Gorgeous hardwood flooring spans the main level, while new carpets add comfort to the bedrooms, new tile in entries and new vinyl plank enhances the walkout area. The home has been freshly painted inside and out, has updated lighting fixtures, and a beautifully refinished fireplace with a modern, linear design. The fully finished walkout is perfect for extended family or guests, featuring a mother-in-law suite or summer kitchen. Step outside to your own backyard oasis! The private backyard features a heated, in-ground pool with stamped concrete decking, a hot tub, and an outdoor kitchen complete with built-in BBQ, smoker & beverage fridge. The fully fenced yard is lushly landscaped with mature trees, hedges and rock wall, creating a secluded and serene retreat with the benefits of a close-knit community. Benefit from low utility bills thanks to eco-friendly geothermal heating. Located a quick 5 min drive from schools and shopping. Explore endless trails, scenic mountain paths, and peaceful ponds, all seamlessly integrated into the neighborhood's design. It’s a one-of-a-kind community that celebrates nature at every turn. (id:1945)
powered by

Show
More Details and Features
Property DetailsKey information about 404 Still Pond Place
- Roof: Asphalt shingle, Unknown
- Cooling: Central air conditioning
- Heating: Geo Thermal
- Stories: 2
- Year Built: 2006
- Structure Type: House
- Architectural Style: Ranch
- Type: Walkout Home
- Size: Over 3200 sqft
- Bedrooms: 4
- Main Floor Den: true
- Flex Room: true
Interior FeaturesDiscover the interior design and amenities
- Basement: Full
- Flooring: Main Level: Gorgeous hardwood flooring, Bedrooms: New carpets, Entries: New tile, Walkout Area: New vinyl plank
- Appliances: Stainless appliances
- Living Area: 3232
- Bedrooms Total: 4
- Fireplaces Total: 1
- Bathrooms Partial: 1
- Fireplace Features: Electric, Unknown
- Ceiling Height: 11' ceilings
- Countertops: Upgraded quartz countertops
- Backsplash: Stylish backsplash
- Paint: Freshly painted inside and out
- Lighting: Updated lighting fixtures
- Fireplace: Beautifully refinished with a modern, linear design
Exterior & Lot FeaturesLearn about the exterior and lot specifics of 404 Still Pond Place
- View: Mountain view
- Lot Features: Irregular lot size, Central island, One Balcony
- Water Source: Municipal water
- Lot Size Units: acres
- Parking Total: 2
- Pool Features: Inground pool
- Parking Features: Attached Garage
- Lot Size Dimensions: 0.17
- Waterfront Features: Waterfront nearby
- Backyard: Private backyard oasis
- Pool: Heated, in-ground pool
- Decking: Stamped concrete decking
- Hot Tub: true
- Outdoor Kitchen: Built-in BBQ: true, Smoker: true, Beverage Fridge: true
- Fencing: Fully fenced yard
- Landscaping: Lushly landscaped with mature trees, hedges and rock wall
Location & CommunityUnderstand the neighborhood and community
- Common Interest: Freehold
- Community: Wilden
- Schools: Quick 5 min drive
- Shopping: Quick 5 min drive
- Trails: Endless trails, scenic mountain paths, and peaceful ponds
- Community Design: Seamlessly integrated with nature
Utilities & SystemsReview utilities and system installations
- Sewer: Municipal sewage system
- Heating: Eco-friendly geothermal heating
- Utility Bills: Low utility bills
Tax & Legal InformationGet tax and legal details applicable to 404 Still Pond Place
- Zoning: Unknown
- Parcel Number: 025-711-857
- Tax Annual Amount: 5108
Additional FeaturesExplore extra features and benefits
- Security Features: Smoke Detector Only
- Potential Uses: Mother-in-law suite or summer kitchen in walkout
Room Dimensions

This listing content provided by REALTOR.ca
has
been licensed by REALTOR®
members of The Canadian Real Estate Association
members of The Canadian Real Estate Association
Nearby Listings Stat
Active listings
25
Min Price
$615,000
Max Price
$2,988,000
Avg Price
$1,127,548
Days on Market
77 days
Sold listings
11
Min Sold Price
$599,900
Max Sold Price
$1,750,000
Avg Sold Price
$953,609
Days until Sold
87 days
Additional Information about 404 Still Pond Place

































































