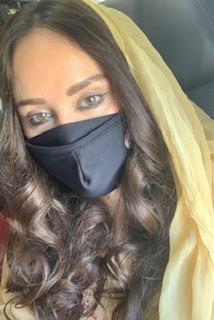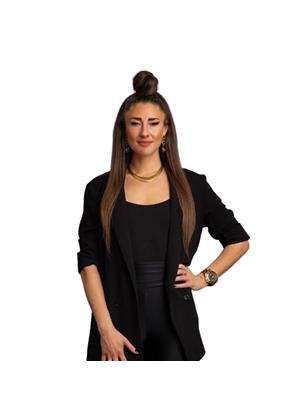5258 Mullen Cres Nw Nw, Edmonton
- Bedrooms: 3
- Bathrooms: 5
- Living area: 254 square meters
- Type: Residential
- Added: 137 days ago
- Updated: 3 days ago
- Last Checked: 21 hours ago
Beautiful 2 Storey with 2700+ sq ft, steps away from MacTaggart Sanctuary & Whitemud Nature Reserve. Contemporary design, quality finishings & attention to detail. Kitchen with nice cabinetry, tons of drawers, center island w/built in TV and eating bar. Built in wall oven, microwave, pantry and granite counter tops make for a nice chefs' kitchen. Hardwood floors throughout most of home. Great room and 3 good sized bedrooms upstairs. Your master suite features a cozy sitting area, walk in closet and a beautiful spa inspired in suite with imported Italian marble floors. Basement is fully developed with a media room, 4th bedroom and a full bath. Triple garage is over sized at 42' x 32' and has a storage room and wine room built in! Low maintenance backyard, two low Maintenace cover deck, and another deck is not cover. underground sprinkler system, security system, highly efficient windows, tank less hot water. (id:1945)
powered by

Property Details
- Cooling: Central air conditioning
- Heating: Forced air
- Stories: 2
- Year Built: 2008
- Structure Type: House
Interior Features
- Basement: Finished, Full
- Appliances: Washer, Refrigerator, Dishwasher, Wine Fridge, Stove, Dryer, Microwave, Oven - Built-In, Hood Fan, Garage door opener, Garage door opener remote(s)
- Living Area: 254
- Bedrooms Total: 3
- Fireplaces Total: 1
- Bathrooms Partial: 1
- Fireplace Features: Gas, Unknown
Exterior & Lot Features
- Lot Features: Corner Site, No back lane, Park/reserve, No Animal Home, No Smoking Home
- Lot Size Units: square meters
- Parking Features: Attached Garage, Oversize, See Remarks
- Lot Size Dimensions: 584.3
Location & Community
- Common Interest: Freehold
Tax & Legal Information
- Parcel Number: 10096199
Additional Features
- Security Features: Smoke Detectors
Room Dimensions
This listing content provided by REALTOR.ca has
been licensed by REALTOR®
members of The Canadian Real Estate Association
members of The Canadian Real Estate Association

















