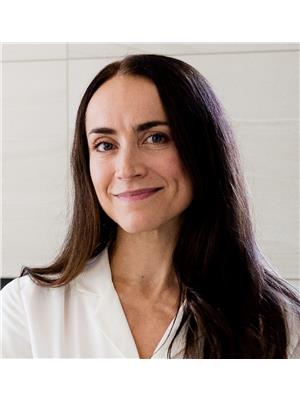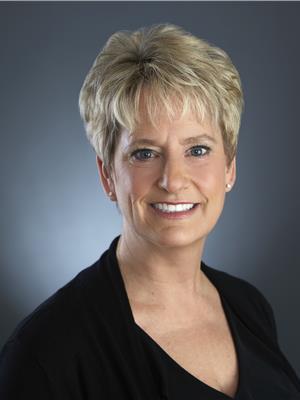2315 54 Street Sw Sw, Edmonton
- Bedrooms: 4
- Bathrooms: 3
- Living area: 206.13 square meters
- Type: Residential
- Added: 85 days ago
- Updated: 32 days ago
- Last Checked: 2 hours ago
Located in Walker's vibrant community, this beautiful home on a huge 28 pocket lot by Landmark Homes prioritizes energy efficiency with triple pane windows, an HRV system, and an on-demand water heater. The main floor features an open-to-below living room with an electric fireplace, a bed room with a full 3-piece bathroom, and abundant natural light from expansive windows. The chef's kitchen offers ample cabinet storage, a walk-in pantry, and a large island with granite countertops, adjacent to a dining area ideal for gatherings. Upstairs, the master bedroom includes a walk-in closet and a 5-piece ensuite bathroom. Two additional bedrooms and another full bathroom completes the second floor. The 9 ceiling unfinished basement presents opportunities with a SEPERATE ENTRANCE, roughed in for a kitchen ,bathroom, and three windows suitable for developing 2 bedroom legal suite. Additional features include an oversized heated garage with a side door & landscaped yard with a vinyl deck.*photos digitally staged* (id:1945)
powered by

Property Details
- Heating: Forced air
- Stories: 2
- Year Built: 2020
- Structure Type: House
Interior Features
- Basement: Unfinished, Full
- Appliances: Washer, Refrigerator, Central Vacuum, Dishwasher, Stove, Dryer, Microwave, Alarm System, Oven - Built-In, Hood Fan, Window Coverings, Garage door opener, Garage door opener remote(s)
- Living Area: 206.13
- Bedrooms Total: 4
Exterior & Lot Features
- Parking Features: Attached Garage, Oversize, Heated Garage
Location & Community
- Common Interest: Freehold
Tax & Legal Information
- Parcel Number: ZZ999999999
Room Dimensions
This listing content provided by REALTOR.ca has
been licensed by REALTOR®
members of The Canadian Real Estate Association
members of The Canadian Real Estate Association

















