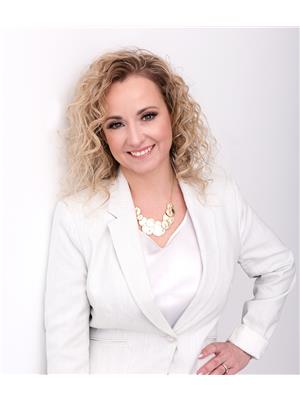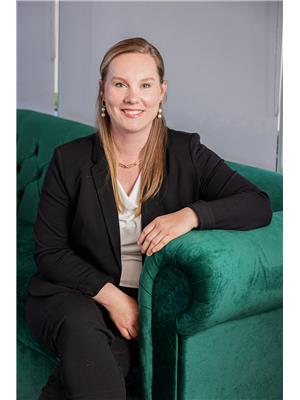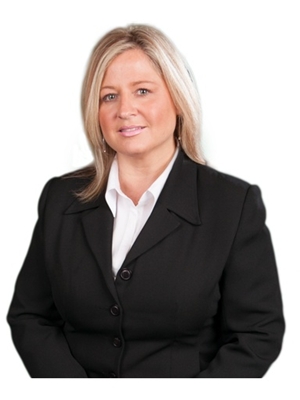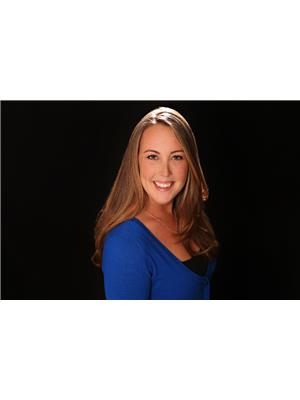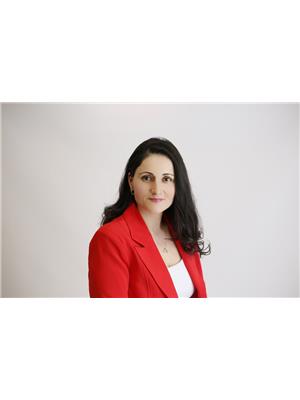2387 Highway 11 North, Oro Medonte Guthrie
- Bedrooms: 4
- Bathrooms: 3
- Type: Residential
- Added: 11 days ago
- Updated: 11 days ago
- Last Checked: 20 hours ago
Top 5 Reasons You Will Love This Home: 1) This property boasts 2 separate dwellings, complete with individual addresses, 2387 and 2387A Highway 11, situated on a nearly 1-acre lot, is perfect for extended families or an investment opportunity, with a recently built 737 square foot loft (2023) complete with two bedrooms, one full bathroom, a large kitchen with island, gas stove, pot, lights, and storage along with the main home comprising of 1,452 square feet of finished living space, two additional bedrooms, and one and a half bathrooms 2) 30'x24 insulated double car garage, accompanied by a large covered deck for outdoor living and entertainment with a spacious driveway that holds 12+ vehicles 3) Home upgrades include new flooring, new kitchen countertops, and a dishwasher (2022) 4) Well-manicured exterior highlighting a stucco exterior, a fully fenced yard, lush greenery, and ample privacy 5) Convenient location for commuters with easy access to highways north and south, minutes to Barrie, Georgian College, the Royal Victoria Hospital, shopping, groceries, and entertainment. Age 75. Visit our website for more detailed information. (id:1945)
powered by

Property Details
- Cooling: Central air conditioning
- Heating: Forced air, Natural gas
- Stories: 2
- Structure Type: House
- Exterior Features: Stucco
- Foundation Details: Block
Interior Features
- Basement: Unfinished, Crawl space
- Flooring: Vinyl
- Appliances: Washer, Refrigerator, Water softener, Dishwasher, Stove, Dryer, Microwave, Water Heater
- Bedrooms Total: 4
- Fireplaces Total: 1
- Bathrooms Partial: 1
Exterior & Lot Features
- Parking Total: 14
- Parking Features: Detached Garage
- Building Features: Fireplace(s)
- Lot Size Dimensions: 70 x 601.52 FT
Location & Community
- Directions: Line 5 N/Hwy 11
- Common Interest: Freehold
Utilities & Systems
- Sewer: Septic System
Tax & Legal Information
- Tax Annual Amount: 2802.98
- Zoning Description: A
Room Dimensions
This listing content provided by REALTOR.ca has
been licensed by REALTOR®
members of The Canadian Real Estate Association
members of The Canadian Real Estate Association








