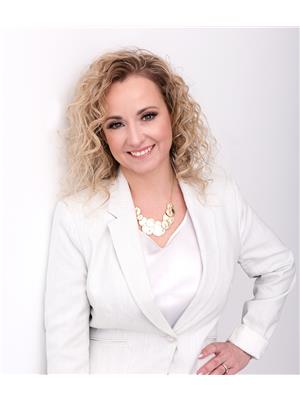23 Alexander Avenue, Barrie Codrington
- Bedrooms: 4
- Bathrooms: 1
- Type: Residential
- Added: 36 days ago
- Updated: 1 days ago
- Last Checked: 5 hours ago
Welcome to this delightful 3+1 bedroom, 1-bathroom bungalow, nestled on one of Barrie's most beautiful streets. For the past 30 years, this home has been lovingly cared for and is now ready for a new owner to continue its story. Inside, you'll find a freshly painted main floor with newly revealed original hardwood floors, providing a warm and inviting atmosphere. The basement offers fantastic potential to finish recreational area that is already drywalled with pot-lights. A fourth bedroom in the basement has been used as a workshop, but easily converted back. The garage port has been recently updated, adding both functionality and charm to the property. This home boasts exceptional curb appeal, immediately drawing you in with its charming exterior and landscaped garden. The house features a spacious, deep lot typical of the East End, offering plenty of room for outdoor activities and gardening. It's location is idealjust minutes from downtown, the waterfront, and local schools and parks. This bungalow is not just a house; it's a home with character and opportunity. (id:1945)
powered by

Property Details
- Heating: Forced air, Natural gas
- Stories: 1
- Structure Type: House
- Exterior Features: Brick
- Foundation Details: Block
- Architectural Style: Bungalow
Interior Features
- Basement: Partially finished, Full
- Appliances: Refrigerator, Dishwasher, Stove, Dryer, Microwave, Freezer
- Bedrooms Total: 4
Exterior & Lot Features
- Lot Features: Carpet Free, Sump Pump
- Water Source: Municipal water
- Parking Total: 3
- Parking Features: Carport
- Lot Size Dimensions: 60 x 163.6 FT
Location & Community
- Directions: Blake to Johnson to Alexander
- Common Interest: Freehold
Utilities & Systems
- Sewer: Sanitary sewer
Tax & Legal Information
- Tax Annual Amount: 4764.02
- Zoning Description: R2
Room Dimensions
This listing content provided by REALTOR.ca has
been licensed by REALTOR®
members of The Canadian Real Estate Association
members of The Canadian Real Estate Association
















