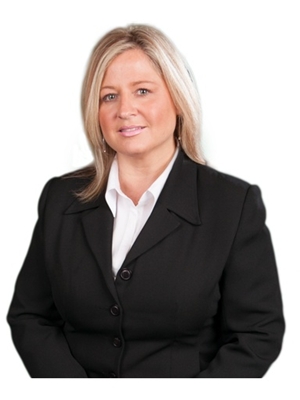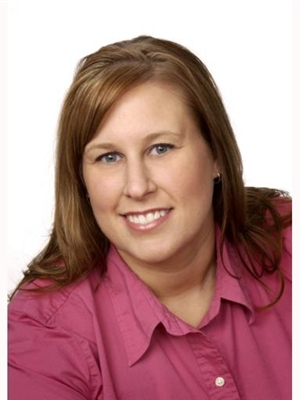86 Arthur Avenue, Barrie
- Bedrooms: 5
- Bathrooms: 4
- Living area: 2554 square feet
- MLS®: 40609540
- Type: Residential
- Added: 79 days ago
- Updated: 16 days ago
- Last Checked: 6 hours ago
Step into luxury living with this immaculately presented home, boasting all the essentials. This upgraded interior will leave you feeling so comfortable and welcome that you will not want to go. Nestled against a picturesque city-owned open greenspace, offering serene views of lush trees and nearby tennis & pickleball courts, creating a tranquil atmosphere for relaxation & recreation. Experience comfort and energy efficiency with triple-glazed windows and a 2024 Napoleon hybrid heat pump, ensuring optimal climate control year-round. The upgraded asphalt driveway and interlock entry (2021) welcome everyone to a home where attention to detail shines through every corner. Updates abound throughout, including a new front entry door, garage man door (2020), and newly installed garage windows (2020) that enhance aesthetics and functionality. The landscaped backyard, recently completed, is a haven for outdoor enthusiasts, featuring mature gardens adorned with perennials and majestic trees, complemented by all-day sunshine. Entertain effortlessly on the deck, accessible through two sets of doors from the interior, where the soothing ambiance of the modern and bright interior enriches gatherings. With modern Benjamin Moore Edgecombe Gray paint throughout, decorating will be effortless. The heart of the home, the kitchen, is adorned with granite counters, a large window, stainless appliances, and a corner island featuring a wood butcher block. The wood-burning fireplace in the family room will warm your winter nights & be a focal point for entertaining. The finished basement offers additional living space with storage, 2 bedrooms, a full bathroom, a spacious rec room, and a wet bar/kitchenette of modern shaker cabinets. Separate side-entrance potential exists with some creative construction and foresight. Whether unwinding or embracing the outdoors, this home offers a perfect blend of comfort, style, & functionality for discerning buyers seeking the epitome of modern living. (id:1945)
powered by

Property Details
- Cooling: Central air conditioning
- Heating: Heat Pump, Forced air, Natural gas
- Stories: 2
- Year Built: 1991
- Structure Type: House
- Exterior Features: Vinyl siding, Brick Veneer
- Foundation Details: Poured Concrete
- Architectural Style: 2 Level
Interior Features
- Basement: Finished, Full
- Appliances: Washer, Refrigerator, Water softener, Central Vacuum, Dishwasher, Stove, Dryer, Freezer, Hood Fan, Window Coverings, Garage door opener
- Living Area: 2554
- Bedrooms Total: 5
- Fireplaces Total: 1
- Bathrooms Partial: 1
- Fireplace Features: Wood, Other - See remarks
- Above Grade Finished Area: 1858
- Below Grade Finished Area: 696
- Above Grade Finished Area Units: square feet
- Below Grade Finished Area Units: square feet
- Above Grade Finished Area Source: Other
- Below Grade Finished Area Source: Other
Exterior & Lot Features
- View: View of water
- Lot Features: Southern exposure, Paved driveway, Automatic Garage Door Opener
- Water Source: Municipal water
- Lot Size Units: acres
- Parking Total: 4
- Parking Features: Attached Garage
- Lot Size Dimensions: 0.104
Location & Community
- Directions: Nelson Street to Arthur Avenue
- Common Interest: Freehold
- Subdivision Name: BA01 - East
- Community Features: Quiet Area, Community Centre
Utilities & Systems
- Sewer: Municipal sewage system
- Utilities: Natural Gas, Electricity, Cable, Telephone
Tax & Legal Information
- Tax Annual Amount: 4872.3
- Zoning Description: Residential
Additional Features
- Security Features: Smoke Detectors
Room Dimensions

This listing content provided by REALTOR.ca has
been licensed by REALTOR®
members of The Canadian Real Estate Association
members of The Canadian Real Estate Association
Nearby Listings Stat
Active listings
17
Min Price
$478,900
Max Price
$2,100,000
Avg Price
$1,104,082
Days on Market
51 days
Sold listings
2
Min Sold Price
$749,000
Max Sold Price
$885,000
Avg Sold Price
$817,000
Days until Sold
22 days














