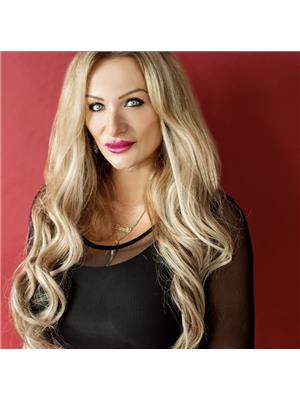92 Hickling Trail E, Barrie
- Bedrooms: 4
- Bathrooms: 2
- Living area: 2070 square feet
- Type: Residential
- Added: 3 days ago
- Updated: 6 hours ago
- Last Checked: 3 minutes ago
Charming Fully Upgraded 3+1 Bedroom 2 Bathroom Bungalow with Brand New Kitchen Welcome to your dream home! This beautifully upgraded 2300+ sq ft finished 3+1 bedroom 2 bathroom bungalow combines classic charm with modern sophistication. Pride of ownership is shown in every detail here. Nestled in a sought-after east-end neighborhood, this home boasts a newly renovated kitchen (2023) featuring sleek cabinetry, quartz countertops, and all new stainless-steel appliances. The open-concept living and dining areas are perfect for both entertaining and everyday living, with ample natural light and contemporary finishes including all new pot lights throughout. The spacious main floor includes three inviting bedrooms and a luxurious, updated bathroom. The kitchen has a walkout to a brand new side deck for outside BBQ season! The lower level offers a large 4th bedroom, ideal for guests or a growing family, along with a large living room/media room, the second stylish bathroom, as well as a laundry room and workshop. Enjoy the convenience of a large, fully finished basement that can serve as a cozy family room, home office, or play area. Additional highlights of this move-in-ready gem include some accessible features such as a wheelchair lift in the garage and access to the main floor bathroom through the widened semi-ensuite door from the master bedroom. Outside, the property features a walkout from the master bedroom to a large deck overlooking a well-maintained yard with a full garden, a lovely pond, and a nice 8x12 shed. Don’t miss the opportunity to make this exceptional bungalow your new home. Schedule a showing today and experience the perfect blend of comfort, style, and functionality! (id:1945)
powered by

Property Details
- Cooling: Central air conditioning
- Heating: Forced air, Natural gas
- Stories: 1
- Structure Type: House
- Exterior Features: Brick, Vinyl siding
- Architectural Style: Bungalow
Interior Features
- Basement: Finished, Full
- Appliances: Washer, Water softener, Central Vacuum, Dishwasher, Stove, Dryer, Microwave, Freezer, Window Coverings, Garage door opener, Microwave Built-in
- Living Area: 2070
- Bedrooms Total: 4
- Fireplaces Total: 1
- Above Grade Finished Area: 1270
- Below Grade Finished Area: 800
- Above Grade Finished Area Units: square feet
- Below Grade Finished Area Units: square feet
- Above Grade Finished Area Source: Other
- Below Grade Finished Area Source: Owner
Exterior & Lot Features
- Water Source: Municipal water
- Lot Size Units: acres
- Parking Total: 5
- Parking Features: Attached Garage
- Lot Size Dimensions: 0.143
Location & Community
- Directions: Nelson to Corbett to Hickling Trail
- Common Interest: Freehold
- Street Dir Suffix: East
- Subdivision Name: BA02 - North
Utilities & Systems
- Sewer: Municipal sewage system
Tax & Legal Information
- Tax Annual Amount: 4183.41
- Zoning Description: RM1
Room Dimensions
This listing content provided by REALTOR.ca has
been licensed by REALTOR®
members of The Canadian Real Estate Association
members of The Canadian Real Estate Association















