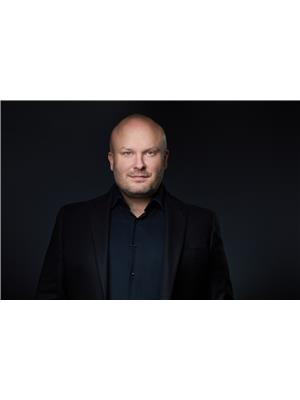11733 97 St Nw, Edmonton
- Bedrooms: 5
- Bathrooms: 4
- Living area: 157.79 square meters
- Type: Residential
- Added: 31 days ago
- Updated: 21 days ago
- Last Checked: 10 hours ago
Step into a bright and welcoming living space, highlighted by stunning wrap-around windows that flood the front living room with natural light in the 2007 home. The main level offers 3 spacious bedrooms, including a jacuzzi ensuite, plus 2 more bathrooms. A side entrance leads to this lower space boasting 9' ceilings, which is not included in the 1500+ square feet, and adds 2 additional bedrooms, a full bathroom, and a rough-in for a kitchenperfect for a separate living area. Enjoy the large back balcony, double garage, and extra parking. Located in a convenient and up-and-coming area close to NAIT, the hospital, and surrounded by revitalization projects, this home is a smart investment for the future. Please note that the photos have been AI-staged to illustrate the home's true potentialcome see it for yourself! (id:1945)
powered by

Property DetailsKey information about 11733 97 St Nw
Interior FeaturesDiscover the interior design and amenities
Exterior & Lot FeaturesLearn about the exterior and lot specifics of 11733 97 St Nw
Location & CommunityUnderstand the neighborhood and community
Tax & Legal InformationGet tax and legal details applicable to 11733 97 St Nw
Room Dimensions

This listing content provided by REALTOR.ca
has
been licensed by REALTOR®
members of The Canadian Real Estate Association
members of The Canadian Real Estate Association
Nearby Listings Stat
Active listings
25
Min Price
$215,000
Max Price
$2,250,000
Avg Price
$698,151
Days on Market
69 days
Sold listings
8
Min Sold Price
$249,900
Max Sold Price
$2,250,000
Avg Sold Price
$718,575
Days until Sold
75 days
Nearby Places
Additional Information about 11733 97 St Nw
















