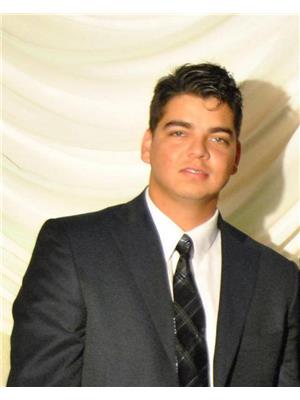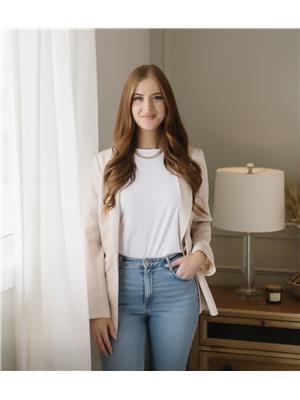3176 Magpie Way Nw, Edmonton
- Bedrooms: 4
- Bathrooms: 3
- Living area: 192.58 square meters
- Type: Residential
- Added: 18 days ago
- Updated: 18 days ago
- Last Checked: 1 hours ago
Backing on GREEN space. This beautiful 2,073 sqft home combines an elegant open design with practical living spaces. On the main floor, a welcoming foyer opens into a spacious den/bedroom. The primary kitchen with SPICE KITCHEN, located at the heart of the home, offers ample counter space a seamless flow into the dining & living areas. The main floor also includes a convenient full bathroom, providing easy access for guests and day-to-day use. The open-to-below layout adds a sense of grandeur, with tall ceilings allowing for plenty of natural light. Upstairs, three spacious bedrooms offer comfort and privacy. The primary suite includes a generous closet and plenty of room for additional furnishings. Two additional bedrooms are ideal for family or guests. At the center of the upper level, a versatile bonus room provides a perfect spot for a media room, play area, or secondary lounge space, adding flexibility to the floor plan. Home is ready End of Jan. Pictures from another home to showcase finishing's. (id:1945)
powered by

Property DetailsKey information about 3176 Magpie Way Nw
Interior FeaturesDiscover the interior design and amenities
Exterior & Lot FeaturesLearn about the exterior and lot specifics of 3176 Magpie Way Nw
Location & CommunityUnderstand the neighborhood and community
Tax & Legal InformationGet tax and legal details applicable to 3176 Magpie Way Nw
Additional FeaturesExplore extra features and benefits
Room Dimensions

This listing content provided by REALTOR.ca
has
been licensed by REALTOR®
members of The Canadian Real Estate Association
members of The Canadian Real Estate Association
Nearby Listings Stat
Active listings
48
Min Price
$309,998
Max Price
$755,000
Avg Price
$542,743
Days on Market
54 days
Sold listings
21
Min Sold Price
$315,000
Max Sold Price
$974,900
Avg Sold Price
$525,608
Days until Sold
94 days
Nearby Places
Additional Information about 3176 Magpie Way Nw
















