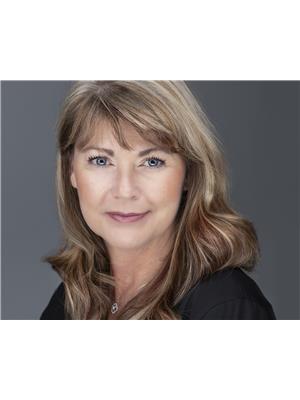8475 Princeton Summerland Road, Summerland
- Bedrooms: 4
- Bathrooms: 3
- Living area: 2711 square feet
- Type: Residential
- Added: 28 days ago
- Updated: 16 days ago
- Last Checked: 10 hours ago
Peaceful Country Living in this beautiful Rancher, with full basement situated on picturesque 2.5 acre property. Only 8 minutes to downtown Summerland & on the school bus route, this is the perfect family home. Front covered patio is inviting and the perfect spot to relax. On the main level, you will find the kitchen, dining, living & laundry room, full bathroom, 2 bdrms, & a spacious master bdrm complete with walk-in closet, 4-piece ensuite, & oversized jetted tub. The lower level is versatile and spacious, perfect for entertainment in the family/flex room. Downstairs has a 4th bedroom, full bathroom, and storage room. This level has separate outside access and could easily be converted into an in-law suite. Enjoy the private outdoor living space while soaking in the hot tub or lounging on the huge deck. Children (& pets) can safely play within the large, fenced yard featuring a playground & treehouse. Generous attached two-car garage for your hobbies or toys, with lots of room for outdoor parking. Steps away from the Trans Canada Trail & Trout Creek. Excellent opportunity for a hobby farm as property comes with chicken coop, horse shelter, workshop, & deer/chain-link fencing. New roof. Furnace has been replaced (includes a heat pump, air conditioning, & back-up pellet furnace). Potential for a carriage house or mobile for extra income (see zoning details). Access to high-speed internet/cellular reception. Call today to view! All measurements taken from IGuide. (id:1945)
powered by

Property Details
- Roof: Asphalt shingle, Unknown
- Cooling: Central air conditioning
- Heating: Electric, Other
- Stories: 1
- Year Built: 1997
- Structure Type: House
- Architectural Style: Ranch
Interior Features
- Basement: Full
- Flooring: Laminate, Carpeted, Ceramic Tile, Vinyl
- Appliances: Refrigerator, Oven - Electric, Dishwasher, Washer & Dryer
- Living Area: 2711
- Bedrooms Total: 4
Exterior & Lot Features
- Lot Features: Central island, Balcony
- Water Source: Well
- Lot Size Units: acres
- Parking Total: 2
- Parking Features: Detached Garage, RV, See Remarks
- Lot Size Dimensions: 2.5
Location & Community
- Common Interest: Freehold
Utilities & Systems
- Sewer: Septic tank
Tax & Legal Information
- Zoning: Unknown
- Parcel Number: 032-215-266
- Tax Annual Amount: 3329
Room Dimensions

This listing content provided by REALTOR.ca has
been licensed by REALTOR®
members of The Canadian Real Estate Association
members of The Canadian Real Estate Association

















