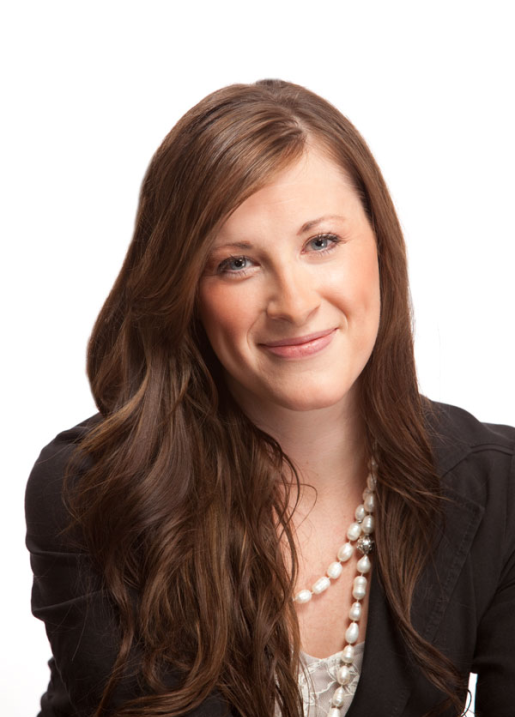12609 Lakeshore Drive S, Summerland
- Bedrooms: 3
- Bathrooms: 1
- Living area: 2123 square feet
- Type: Residential
- Added: 135 days ago
- Updated: 63 days ago
- Last Checked: 13 hours ago
Welcome to 12609 Lakeshore Drive!! This Victorian-style home is a great holding property and offers excellent development opportunities. This home is situated on .20 acres and is comprised of 3 lots with 3 separate PID’s/titles. Frontage on lakeshore drive of 75ft with a depth of 117ft in total, and with additional alley access this property could easily accommodate three separate duplex units. Located just steps away from the lake, park, and sandy beach on Lakeshore Dr, this home is conveniently located within walking distance to all Lower Summerland amenities, restaurants, yacht club, and public beaches. The home includes hardwood floors throughout, 2 spacious bedrooms on the main floor and an upstairs loft area that leads to your upper deck where you can take in the beautiful views of the Okanagan. Contact the listing agent for details! (id:1945)
powered by

Property DetailsKey information about 12609 Lakeshore Drive S
- Roof: Asphalt shingle, Unknown
- Heating: Forced air, See remarks
- Stories: 1.5
- Year Built: 1915
- Structure Type: House
- Exterior Features: Stucco
Interior FeaturesDiscover the interior design and amenities
- Basement: Partial
- Appliances: Refrigerator, Oven, Washer & Dryer
- Living Area: 2123
- Bedrooms Total: 3
Exterior & Lot FeaturesLearn about the exterior and lot specifics of 12609 Lakeshore Drive S
- View: Lake view, Mountain view
- Lot Features: Level lot
- Water Source: Municipal water
- Lot Size Units: acres
- Parking Total: 6
- Parking Features: Detached Garage, RV, See Remarks
- Lot Size Dimensions: 0.2
Location & CommunityUnderstand the neighborhood and community
- Common Interest: Freehold
- Street Dir Suffix: South
- Community Features: Pets Allowed, Rentals Allowed
Utilities & SystemsReview utilities and system installations
- Sewer: Municipal sewage system
Tax & Legal InformationGet tax and legal details applicable to 12609 Lakeshore Drive S
- Zoning: Unknown
- Parcel Number: 012-688-983
- Tax Annual Amount: 3687.22
Room Dimensions

This listing content provided by REALTOR.ca
has
been licensed by REALTOR®
members of The Canadian Real Estate Association
members of The Canadian Real Estate Association
Nearby Listings Stat
Active listings
10
Min Price
$164,900
Max Price
$1,250,000
Avg Price
$361,280
Days on Market
117 days
Sold listings
0
Min Sold Price
$0
Max Sold Price
$0
Avg Sold Price
$0
Days until Sold
days
Nearby Places
Additional Information about 12609 Lakeshore Drive S


























































