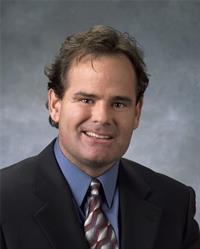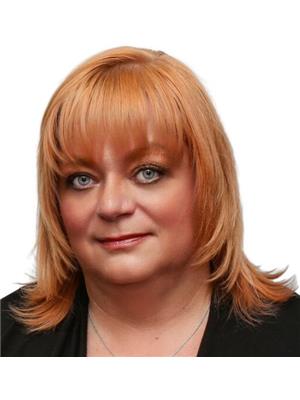871 Mt Sundance Manor W, Lethbridge
- Bedrooms: 3
- Bathrooms: 3
- Living area: 1591 square feet
- Type: Townhouse
- Added: 20 hours ago
- Updated: 19 hours ago
- Last Checked: 11 hours ago
Welcome to Sunridge. This 3 bedroom, 3 bathroom, condo with a separate basement entry & attached single garage is located close to the university, a dog park, a lake, a park, a playground, schools, & restaurants. Call today to view. (id:1945)
powered by

Property Details
- Cooling: Central air conditioning
- Heating: Forced air
- Stories: 3
- Year Built: 2010
- Structure Type: Row / Townhouse
- Exterior Features: Concrete, Vinyl siding
- Foundation Details: Poured Concrete
- Construction Materials: Poured concrete
Interior Features
- Basement: Finished, Full
- Flooring: Laminate, Carpeted, Ceramic Tile
- Appliances: Washer, Refrigerator, Dishwasher, Stove, Dryer, Microwave, Window Coverings
- Living Area: 1591
- Bedrooms Total: 3
- Fireplaces Total: 1
- Above Grade Finished Area: 1591
- Above Grade Finished Area Units: square feet
Exterior & Lot Features
- Parking Total: 3
- Parking Features: Attached Garage
Location & Community
- Common Interest: Condo/Strata
- Street Dir Suffix: West
- Subdivision Name: Sunridge
- Community Features: Lake Privileges, Pets Allowed With Restrictions
Property Management & Association
- Association Fee: 209.96
- Association Fee Includes: Common Area Maintenance, Property Management, Ground Maintenance, Reserve Fund Contributions
Tax & Legal Information
- Tax Lot: 33
- Tax Year: 2024
- Parcel Number: 0033475873
- Tax Annual Amount: 2799
- Zoning Description: R-50
Room Dimensions
This listing content provided by REALTOR.ca has
been licensed by REALTOR®
members of The Canadian Real Estate Association
members of The Canadian Real Estate Association

















