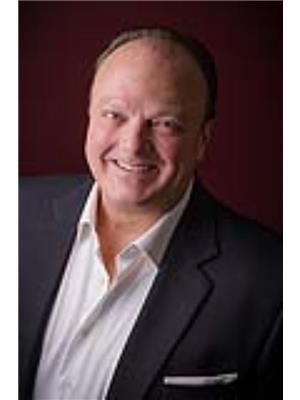7524 Fleetwood Drive Se, Calgary
- Bedrooms: 3
- Bathrooms: 2
- Living area: 1078.23 square feet
- Type: Residential
- Added: 33 days ago
- Updated: 9 days ago
- Last Checked: 6 hours ago
Open House this Weekend - Sat./Sun. 12-4! This charming original bungalow in Fairview offers over 2,000 sq. ft of living space on a generous lot exceeding 9,200 sq. ft. The property includes a detached oversized double garage with an additional attached double-sized shop featuring an underground mechanical bay, making it perfect for enthusiasts of woodworking, welding, and mechanics. Surrounded by a huge backyard featuring an apple tree and other mature trees and bushes, there’s plenty of room for RV storage, possibly inside the shop or alongside the garage too! The home consists of three bedrooms, including a primary bedroom with a convenient 2-piece ensuite. There is also a full 4-piece family bathroom. The residence boasts newer vinyl windows throughout and a newer roof, enhancing its overall appeal. The bright living room is highlighted by a huge window overlooking the front yard, creating a warm and inviting atmosphere. Additionally a large bookcase and entertainment center is featured on the main wall. The dining room is flanked by two hand crafted china cabinets. The kitchen features the magnificent view of the backyard, over the fence and into the greenspace beyond. This home has been filled with love and laughter over the decades, as families have created lasting memories here. Children have been born, raised, and returned with their little ones to enjoy the beautiful yard and rich history of the property. This home is not just a place to live; it’s a space filled with memories and new memories waiting to be created by your family! (id:1945)
powered by

Property Details
- Cooling: None
- Heating: Forced air, Natural gas
- Stories: 1
- Year Built: 1960
- Structure Type: House
- Foundation Details: Poured Concrete
- Architectural Style: Bungalow
- Construction Materials: Wood frame
Interior Features
- Basement: Finished, Full
- Flooring: Tile, Carpeted, Linoleum
- Appliances: Washer, Refrigerator, Dishwasher, Stove, Dryer
- Living Area: 1078.23
- Bedrooms Total: 3
- Bathrooms Partial: 1
- Above Grade Finished Area: 1078.23
- Above Grade Finished Area Units: square feet
Exterior & Lot Features
- Lot Features: PVC window, No neighbours behind, No Animal Home, No Smoking Home
- Lot Size Units: square meters
- Parking Total: 5
- Parking Features: Detached Garage, Covered, Oversize, Concrete
- Lot Size Dimensions: 860.00
Location & Community
- Common Interest: Freehold
- Street Dir Suffix: Southeast
- Subdivision Name: Fairview
Tax & Legal Information
- Tax Lot: 43
- Tax Year: 2024
- Tax Block: 26
- Parcel Number: 0020310678
- Tax Annual Amount: 3787
- Zoning Description: R-C1
Room Dimensions
This listing content provided by REALTOR.ca has
been licensed by REALTOR®
members of The Canadian Real Estate Association
members of The Canadian Real Estate Association
















