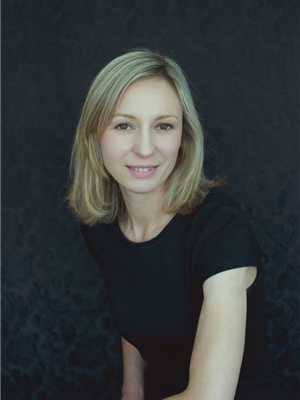9616 Palisan Place Sw, Calgary
- Bedrooms: 4
- Bathrooms: 3
- Living area: 1400.7 square feet
- Type: Residential
- Added: 8 days ago
- Updated: 1 days ago
- Last Checked: 1 days ago
OPEN HOUSE THIS SATURDAY SEPTEMBER 28 FROM 1 PM TO 4 PM and SEPTEMBER 30 FROM PM 2 TO 5 PM. Fantastic home in a great cul-de-sac location in Palliser. This is a well laid out and huge lot, bright and spacious 3+1 bedroom Bi-Level with many upgrades. Beautiful slate tile welcomes you and leads up to a main floor with a fabulous layout. With numerous upgrades—including roof shingles, all new windows, furnaces, hot water tanks, new hardwood floor and new floor in the basement, new painting, part of fence is installed this summer. Also there are a new cooktop, dishwasher and oven. —this home is move-in ready.Living. crown mouldings and flat painted ceilings flowing through to a huge kitchen overlooking a wonderfully private backyard with a wood deck (with gas hook up!). Downstairs presents another family room, 4th bedroom and hobby area offering great flexibility. a new office space is made or can be a fifth bedroom. Pride of ownership is evidenced throughout making this a great opportunity for someone to just move-in or undertake your own last improvements and reap the rewards of having a wonderful home in one of the most sought after Palliser locations. your kids can walk to excellent schools -Nellie McClung School and John Ware Juior High School, and south leisure center. ver close to South Glenmore park and fishcreek park. Directly go to stoney trail. Call your favourite realtor and book a showing!! (id:1945)
powered by

Property Details
- Cooling: None
- Heating: Forced air, Natural gas
- Year Built: 1967
- Structure Type: House
- Exterior Features: Wood siding
- Foundation Details: Poured Concrete
- Architectural Style: Bi-level
- Construction Materials: Wood frame
Interior Features
- Basement: Finished, Full
- Flooring: Hardwood, Laminate
- Appliances: Washer, Refrigerator, Cooktop - Electric, Dishwasher, Dryer, Hood Fan
- Living Area: 1400.7
- Bedrooms Total: 4
- Above Grade Finished Area: 1400.7
- Above Grade Finished Area Units: square feet
Exterior & Lot Features
- Lot Features: Back lane, No Smoking Home, Gas BBQ Hookup
- Lot Size Units: square feet
- Parking Total: 2
- Parking Features: Attached Garage, Carport
- Lot Size Dimensions: 7620.00
Location & Community
- Common Interest: Freehold
- Street Dir Suffix: Southwest
- Subdivision Name: Palliser
- Community Features: Lake Privileges
Tax & Legal Information
- Tax Lot: 36
- Tax Year: 2024
- Tax Block: 4
- Parcel Number: 0019368331
- Tax Annual Amount: 4562.97
- Zoning Description: R-C1
Room Dimensions
This listing content provided by REALTOR.ca has
been licensed by REALTOR®
members of The Canadian Real Estate Association
members of The Canadian Real Estate Association













