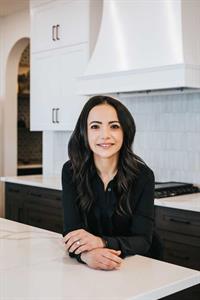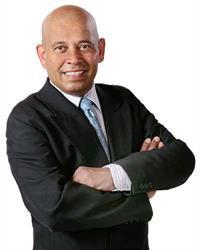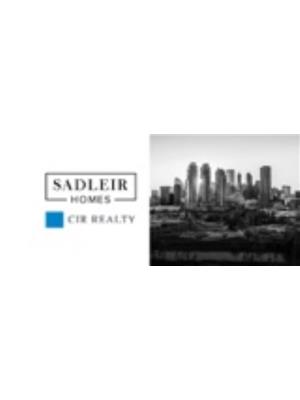22 Copperpond Street Se, Calgary
- Bedrooms: 4
- Bathrooms: 4
- Living area: 1969.6 square feet
- Type: Residential
- Added: 19 days ago
- Updated: 9 days ago
- Last Checked: 4 hours ago
OPEN HOUSE SEP-7th. 1:30 PM to 4:00 PM. Be prepared to fall in love with this charming home with a FULLY DEVELOPED BASEMENT WITH SEPARATE SIDE ENTRANCE. This property is in the beautiful community of Copperfield, SE. It offers many attractive features that are perfect for comfortable living and EXTRA INCOME GENERATION, as the BASEMENT has already been rented out!! The main level features 3 bedrooms and 2.5 bathrooms. With 1969 sq of living space. The open floor plan, which has white brushed pine hardwood floors , makes ample room for various activities and family gatherings. The gourmet kitchen has stainless steel appliances, a gas cooktop, a built-in wall microwave and oven, wall-to-ceiling cabinetry, granite countertops, and soft-close cabinets, providing functionality and elegance. Full cabinetry and additional pantry storage in the mudroom and a half bath are on this main level. As you walk up the stairs, it features a bonus room with a vaulted ceiling and big-sized windows to relax or entertain ourselves. There is a large primary bedroom with double walk-in closets that include built-in shelving and a 3-pc ensuite. This level also features two additional bedrooms, a 4-pc bathroom and a laundry room, with upgraded flooring on the stairs and throughout the upper levels. The backyard features a large deck, soaking in the hot tub, the shed and a large green space. The basement is fully finished with a separate entrance. It includes a spacious bedroom, living room, kitchen, full bath, laundry, and extra storage space. Call your realtor to book your showings today!! (id:1945)
powered by

Property Details
- Cooling: None
- Heating: Forced air
- Stories: 2
- Year Built: 2013
- Structure Type: House
- Exterior Features: Brick, Vinyl siding
- Foundation Details: Poured Concrete
- Construction Materials: Wood frame
Interior Features
- Basement: Finished, Full, Separate entrance
- Flooring: Hardwood, Carpeted, Ceramic Tile, Vinyl
- Appliances: Refrigerator, Water softener, Cooktop - Gas, Dishwasher, Microwave, Oven - Built-In, Hood Fan, Window Coverings, Garage door opener
- Living Area: 1969.6
- Bedrooms Total: 4
- Bathrooms Partial: 1
- Above Grade Finished Area: 1969.6
- Above Grade Finished Area Units: square feet
Exterior & Lot Features
- Lot Size Units: square feet
- Parking Total: 2
- Parking Features: Attached Garage
- Lot Size Dimensions: 3907.00
Location & Community
- Common Interest: Freehold
- Street Dir Suffix: Southeast
- Subdivision Name: Copperfield
Tax & Legal Information
- Tax Lot: 23
- Tax Year: 2024
- Tax Block: 57
- Parcel Number: 0035061259
- Tax Annual Amount: 4040
- Zoning Description: R-1
Room Dimensions
This listing content provided by REALTOR.ca has
been licensed by REALTOR®
members of The Canadian Real Estate Association
members of The Canadian Real Estate Association

















