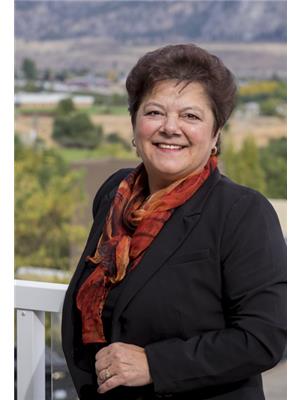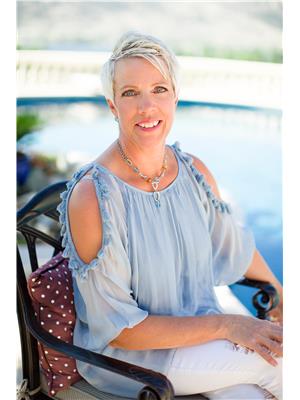1051 Bullmoose Trail, Osoyoos
- Bedrooms: 3
- Bathrooms: 3
- Living area: 3435 square feet
- Type: Residential
- Added: 70 days ago
- Updated: 6 days ago
- Last Checked: 8 hours ago
Embrace the epitome of luxury on over 3 private acres with stunning views at 1051 Bullmoose Trail. This custom-built home exudes quality and elegance. The open concept living space features a well-appointed kitchen flowing into a dining and living area with a striking rock fireplace. The main-level primary suite includes a 5-piece ensuite and access to a large west-facing deck for breathtaking sunsets. The walk-out lower level offers two bedrooms with ensuites, a recreational room with a bar, and access to a covered patio with a hot tub. Outdoors, enjoy a swimming pool, courtyard, barbecue area, and ample lounging space. The pool house can be converted into a guest suite. Modern amenities include geothermal heating and cooling, in-floor bathroom heat, quartz countertops, and a sound system. Additional features include a double car garage, detached shop, and an irrigated garden area. Perfect for hiking, biking, ATVs, walking, swimming, or simply relaxing. Measurements are approximate and should be verified if important. Discover unparalleled comfort and privacy in this exquisite country retreat! (id:1945)
powered by

Property DetailsKey information about 1051 Bullmoose Trail
- Roof: Asphalt shingle, Unknown
- Cooling: Heat Pump
- Heating: Geo Thermal
- Stories: 2
- Year Built: 2009
- Structure Type: House
- Architectural Style: Ranch
Interior FeaturesDiscover the interior design and amenities
- Basement: Full
- Living Area: 3435
- Bedrooms Total: 3
- Fireplaces Total: 1
- Bathrooms Partial: 1
- Fireplace Features: Propane, Unknown
Exterior & Lot FeaturesLearn about the exterior and lot specifics of 1051 Bullmoose Trail
- Water Source: Well
- Lot Size Units: acres
- Parking Total: 2
- Pool Features: Pool
- Parking Features: Attached Garage, Detached Garage, RV, See Remarks
- Lot Size Dimensions: 3.16
Location & CommunityUnderstand the neighborhood and community
- Common Interest: Freehold
Utilities & SystemsReview utilities and system installations
- Sewer: Septic tank
Tax & Legal InformationGet tax and legal details applicable to 1051 Bullmoose Trail
- Zoning: Unknown
- Parcel Number: 028-582-144
- Tax Annual Amount: 5417.14
Room Dimensions

This listing content provided by REALTOR.ca
has
been licensed by REALTOR®
members of The Canadian Real Estate Association
members of The Canadian Real Estate Association
Nearby Listings Stat
Active listings
7
Min Price
$1,100,000
Max Price
$1,449,000
Avg Price
$1,260,571
Days on Market
165 days
Sold listings
2
Min Sold Price
$1,270,000
Max Sold Price
$2,185,000
Avg Sold Price
$1,727,500
Days until Sold
107 days
Nearby Places
Additional Information about 1051 Bullmoose Trail



































































