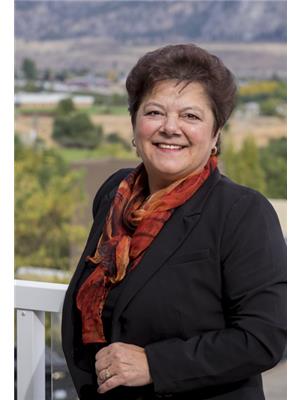3631 Sawgrass Drive Lot Lot 12, Osoyoos
- Bedrooms: 6
- Bathrooms: 4
- Living area: 3401 square feet
- Type: Residential
- Added: 133 days ago
- Updated: 40 days ago
- Last Checked: 14 hours ago
COZY INCREDIBLE HOME WITH PANORAMIC 180 VIEWS OVERLOOKING OSOYOOS LAKE! Experience the epitome of luxury in this exquisite custom home with 3400+ sqft of living space. Located on a prime street, this 6-bedroom, 4-bathroom residence offers breathtaking 180-degree views of Osoyoos Lake and the stunning mountains to the east. Wake up to the serene beauty of the lake and enjoy your morning coffee on the spacious patios. The interior features elegant hardwood and tiled floors, recessed ceilings, and crown moulding, creating a sophisticated yet inviting atmosphere. The open-concept main floor is perfect for entertaining, highlighted by a cozy gas fireplace. This home is equipped with modern conveniences, including a central vacuum system and a 240V plug in the garage, making it easy to accommodate various needs. Although the in-law suite isn't fully suited, it offers incredible potential for customization to meet your needs. Outdoor enthusiasts will appreciate the close proximity to a nearby golf course and the scenic trails that wind behind the mountain. The best beaches in Osoyoos, along with downtown shopping, restaurants, wineries, schools, and other amenities, are just a short drive away. Don't miss the chance to own this luxurious paradise, where every detail has been thoughtfully designed to enhance your lifestyle. All measurements should be verified if important. (id:1945)
powered by

Property DetailsKey information about 3631 Sawgrass Drive Lot Lot 12
- Roof: Tile, Unknown
- Cooling: Central air conditioning, Heat Pump
- Heating: Heat Pump, Forced air, See remarks
- Stories: 2
- Year Built: 2007
- Structure Type: House
- Exterior Features: Stucco
Interior FeaturesDiscover the interior design and amenities
- Flooring: Hardwood
- Appliances: Refrigerator, Oven - Electric, Water softener, Dishwasher, Microwave, Washer & Dryer, Water Heater - Electric
- Living Area: 3401
- Bedrooms Total: 6
- Fireplaces Total: 1
- Bathrooms Partial: 1
- Fireplace Features: Gas, Unknown
Exterior & Lot FeaturesLearn about the exterior and lot specifics of 3631 Sawgrass Drive Lot Lot 12
- View: City view, Lake view, Mountain view, Valley view, View of water, View (panoramic), Unknown
- Lot Features: Central island, Jacuzzi bath-tub, One Balcony
- Water Source: Municipal water
- Lot Size Units: acres
- Parking Total: 4
- Parking Features: Attached Garage
- Lot Size Dimensions: 0.19
Location & CommunityUnderstand the neighborhood and community
- Common Interest: Freehold
- Community Features: Pets Allowed, Rentals Allowed
Utilities & SystemsReview utilities and system installations
- Sewer: Municipal sewage system
- Utilities: Water, Sewer, Natural Gas, Electricity, Cable, Telephone
Tax & Legal InformationGet tax and legal details applicable to 3631 Sawgrass Drive Lot Lot 12
- Zoning: Unknown
- Parcel Number: 026-568-403
- Tax Annual Amount: 5899.25
Room Dimensions

This listing content provided by REALTOR.ca
has
been licensed by REALTOR®
members of The Canadian Real Estate Association
members of The Canadian Real Estate Association
Nearby Listings Stat
Active listings
5
Min Price
$879,900
Max Price
$2,195,000
Avg Price
$1,270,780
Days on Market
118 days
Sold listings
3
Min Sold Price
$769,000
Max Sold Price
$1,399,900
Avg Sold Price
$1,056,300
Days until Sold
145 days
Nearby Places
Additional Information about 3631 Sawgrass Drive Lot Lot 12








































































































