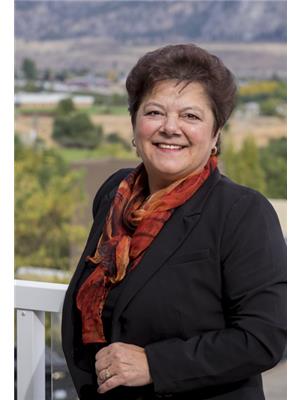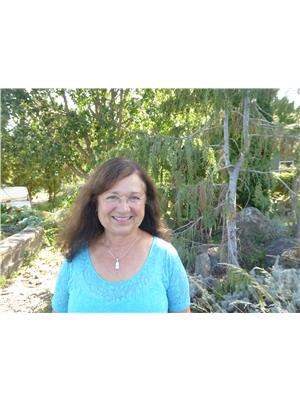3808 Cypress Hills Drive, Osoyoos
- Bedrooms: 3
- Bathrooms: 3
- Living area: 2137 square feet
- Type: Residential
- Added: 137 days ago
- Updated: 136 days ago
- Last Checked: 14 hours ago
HIDDEN GEM! High quality RANCHER with basement, located steps to Osoyoos' largest Golf Course, minutes to downtown and all amenities. This ABSOLUTELY CHARMING home is immaculate, features vaulted ceilings, large picture windows, spacious kitchen with gas stove and breakfast nook, large livingroom with gas fireplace, extra family room, 3 spacious bedrooms, laundry room,and 2 full bathrooms. The lower level features an extra-spacious rec room, office space, full bathroom and tons of extra storage. Other important features include a power outlet for electric vehicles, SOLAR PANELS, double garage, RV PARKING and gorgeous landscaping of the front and backyard. Steps to the Osoyoos Golf Course and 5 min. to all other amenities. (id:1945)
powered by

Property DetailsKey information about 3808 Cypress Hills Drive
- Roof: Tile, Unknown
- Cooling: Central air conditioning
- Heating: Forced air, See remarks
- Stories: 2
- Year Built: 2004
- Structure Type: House
- Exterior Features: Stucco
- Architectural Style: Ranch
Interior FeaturesDiscover the interior design and amenities
- Appliances: Washer, Refrigerator, Dishwasher, Range, Dryer
- Living Area: 2137
- Bedrooms Total: 3
- Bathrooms Partial: 1
Exterior & Lot FeaturesLearn about the exterior and lot specifics of 3808 Cypress Hills Drive
- Water Source: Municipal water
- Lot Size Units: acres
- Parking Total: 2
- Parking Features: Attached Garage
- Lot Size Dimensions: 0.22
Location & CommunityUnderstand the neighborhood and community
- Common Interest: Freehold
Utilities & SystemsReview utilities and system installations
- Sewer: Municipal sewage system
Tax & Legal InformationGet tax and legal details applicable to 3808 Cypress Hills Drive
- Zoning: Unknown
- Parcel Number: 018-900-852
- Tax Annual Amount: 5747.5
Room Dimensions

This listing content provided by REALTOR.ca
has
been licensed by REALTOR®
members of The Canadian Real Estate Association
members of The Canadian Real Estate Association
Nearby Listings Stat
Active listings
45
Min Price
$469,900
Max Price
$2,500,000
Avg Price
$936,651
Days on Market
139 days
Sold listings
9
Min Sold Price
$599,900
Max Sold Price
$2,589,000
Avg Sold Price
$1,020,067
Days until Sold
136 days
Nearby Places
Additional Information about 3808 Cypress Hills Drive













































































