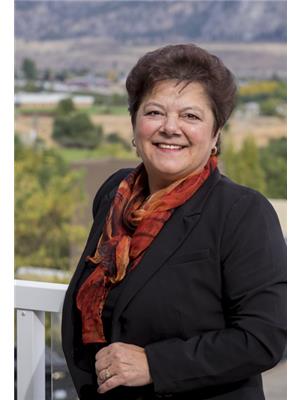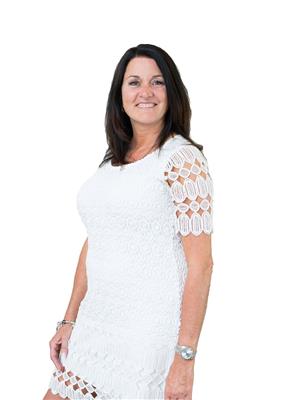11911 Olympic View Drive, Osoyoos
- Bedrooms: 3
- Bathrooms: 3
- Living area: 2872 square feet
- Type: Residential
- Added: 170 days ago
- Updated: 170 days ago
- Last Checked: 13 hours ago
This stunning level entry home offers spectacular views and is a true gem in the real estate market. Featuring a primary bedroom on the main level, this residence is designed for convenience and luxury. The primary bedroom boasts a gorgeous Ensuite bathroom including his and hers walking closet. The lower level includes two additional bedrooms, making it perfect for family or guests. It also features a large recreation room equipped with a wet bar area, a wine room, and plenty of space for a home gym. Whether you’re entertaining or enjoying a quiet night in, this lower level offers endless possibilities. Step outside to a beautifully landscaped yard, complete with water features that add a touch of tranquility. The property offers loads of privacy, making it your own personal oasis. Enjoy outdoor living on the deck off the dining area or the walk-out patio, perfect for al fresco dining or simply soaking in the views. This home is in like-new condition, reflecting the meticulous care it has received. Plenty of space for vehicles and storage. Golf course is nearby, and the home is close to all essential amenities, making it a convenient location. This home is not only a joy to live in but also a joy to show. It’s a must-see property that offers the best in comfort, luxury, and convenience. Don’t miss out on this home and exceptional value. Call soon to schedule a viewing and experience the beauty and elegance of this remarkable property. (id:1945)
powered by

Property DetailsKey information about 11911 Olympic View Drive
- Roof: Tile, Unknown
- Cooling: Central air conditioning
- Heating: Forced air, See remarks
- Stories: 2
- Year Built: 2006
- Structure Type: House
- Exterior Features: Stucco
- Architectural Style: Ranch
Interior FeaturesDiscover the interior design and amenities
- Basement: Full
- Appliances: Washer, Refrigerator, Dishwasher, Range, Dryer
- Living Area: 2872
- Bedrooms Total: 3
- Fireplaces Total: 1
- Bathrooms Partial: 1
- Fireplace Features: Gas, Unknown
Exterior & Lot FeaturesLearn about the exterior and lot specifics of 11911 Olympic View Drive
- View: Lake view, Mountain view
- Lot Features: Private setting, See remarks, Balcony
- Water Source: Municipal water
- Lot Size Units: acres
- Parking Total: 2
- Parking Features: Other, See Remarks
- Lot Size Dimensions: 0.31
Location & CommunityUnderstand the neighborhood and community
- Common Interest: Freehold
Utilities & SystemsReview utilities and system installations
- Sewer: Municipal sewage system
Tax & Legal InformationGet tax and legal details applicable to 11911 Olympic View Drive
- Zoning: Unknown
- Parcel Number: 018-901-140
- Tax Annual Amount: 4983.34
Room Dimensions

This listing content provided by REALTOR.ca
has
been licensed by REALTOR®
members of The Canadian Real Estate Association
members of The Canadian Real Estate Association
Nearby Listings Stat
Active listings
45
Min Price
$469,900
Max Price
$2,500,000
Avg Price
$936,651
Days on Market
139 days
Sold listings
9
Min Sold Price
$599,900
Max Sold Price
$2,589,000
Avg Sold Price
$1,020,067
Days until Sold
136 days
Nearby Places
Additional Information about 11911 Olympic View Drive



































































