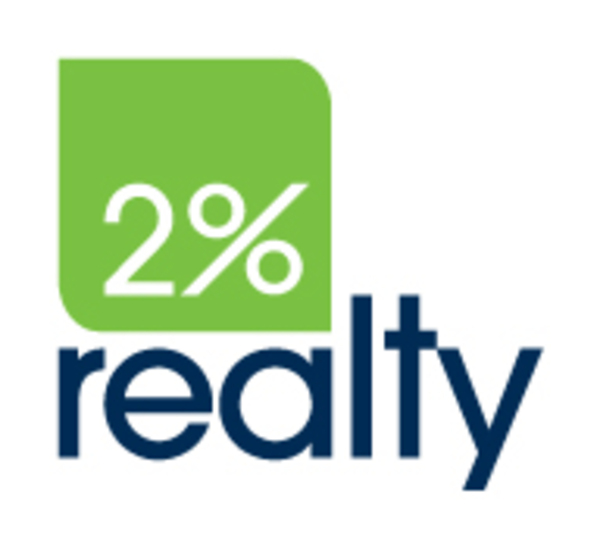9301 70 Panamount Drive Nw, Calgary
- Bedrooms: 2
- Bathrooms: 2
- Living area: 936.68 square feet
- Type: Apartment
Source: Public Records
Note: This property is not currently for sale or for rent on Ovlix.
We have found 6 Condos that closely match the specifications of the property located at 9301 70 Panamount Drive Nw with distances ranging from 2 to 10 kilometers away. The prices for these similar properties vary between 225,000 and 499,000.
Nearby Places
Name
Type
Address
Distance
Calgary International Airport
Airport
2000 Airport Rd NE
5.1 km
Nose Hill Park
Park
Calgary
5.6 km
Deerfoot Mall
Shopping mall
901 64 Ave NE
5.7 km
Alberta Bible College
School
635 Northmount Dr NW
8.0 km
Aero Space Museum
Store
4629 McCall Way NE
8.0 km
Saint Francis High School
School
877 Northmount Dr NW
8.4 km
Cactus Club Cafe
Restaurant
2612 39 Ave NE
9.0 km
F. E. Osborne School
School
5315 Varsity Dr NW
9.7 km
Branton Junior High School
University
2103 20 St NW
9.9 km
The Olympic Oval
Stadium
2500 University Dr NW
10.0 km
Purdys Chocolatier Market
Food
3625 Shaganappi Trail NW
10.1 km
Bishop McNally High School
School
5700 Falconridge Blvd
10.1 km
Property Details
- Cooling: None
- Heating: Baseboard heaters
- Stories: 3
- Year Built: 2004
- Structure Type: Apartment
- Exterior Features: Vinyl siding
- Construction Materials: Wood frame
Interior Features
- Flooring: Tile, Laminate, Carpeted
- Appliances: Refrigerator, Dishwasher, Stove, Microwave, Washer/Dryer Stack-Up
- Living Area: 936.68
- Bedrooms Total: 2
- Fireplaces Total: 1
- Above Grade Finished Area: 936.68
- Above Grade Finished Area Units: square feet
Exterior & Lot Features
- Lot Features: See remarks, Closet Organizers, No Animal Home, No Smoking Home, Gas BBQ Hookup, Parking
- Parking Total: 1
- Parking Features: Garage, Underground, Heated Garage
Location & Community
- Common Interest: Condo/Strata
- Street Dir Suffix: Northwest
- Subdivision Name: Panorama Hills
- Community Features: Pets Allowed With Restrictions
Property Management & Association
- Association Fee: 695
- Association Name: Catalyst Condo Management LTD
- Association Fee Includes: Common Area Maintenance, Property Management, Waste Removal, Ground Maintenance, Heat, Electricity, Water, Reserve Fund Contributions, Sewer
Tax & Legal Information
- Tax Year: 2024
- Parcel Number: 0031347594
- Tax Annual Amount: 1650.72
- Zoning Description: M-C1 d125
This TOP FLOOR CORNER UNIT 2-BED, 2-BATH + DEN offers 937 sqft and is the largest of this floorplan offered in the complex!- Your new home awaits in the highly walkable community of PANORAMA HILLS! This established community is rich with shopping, recreation, dining, and other amenities for those looking for convenience. Tasteful finishings and a great 2-BED + DEN layout w/ 9-FT CEILINGS (only available in the top floor units) make this spacious TOP FLOOR, CORNER UNIT condo in the popular and modern Panamount Place an incredibly desirable space. Complete with unobstructed SOUTH and EAST VIEWS from the WRAP-AROUND BALCONY (freshly painted), modern maple laminate, tile flooring, and plush carpeted bedrooms, this home is move-in ready. A spacious and private front den/flex space welcomes you into your home with a built-in closet and access to the in-suite laundry before you enter the open-concept kitchen, dining, and living space. The updated, contemporary kitchen features lots of cabinetry for storage, a modern backsplash, quartz countertops, an upgraded stainless steel appliance package, and direct access to the dedicated dining room with space for a 6-person dining table and a modern feature wall. The living room has a corner gas fireplace, window and a sliding glass patio door for lots of natural light across the entire main living space and a large balcony equipped with a gas BBQ line and space for outdoor furniture. The primary suite features a good-sized window, a custom walkthrough California closet, and a nice 4-pc ensuite with a large vanity with lots of storage, a tub/shower combo, and tile flooring. The secondary bedroom is perfect for a roommate or a kid’s room, with a built-in closet and access to the main 4-pc bath. No condo is complete without building features and amenities! This meticulously maintained complex enjoys maintained grounds and common areas, mature trees, and reasonable condo fees that are inclusive of all utilities, making budgeting a bre eze. There’s in-suite laundry with a stacked washer/dryer, one TITLED PARKING STALL in the HEATED UNDERGROUND parkade, and a sizeable STORAGE LOCKER. Plus, the complex is PET-FRIENDLY! Panorama Hills is the perfect location to be close to…everything! This picturesque community is surrounded by green spaces, including the 36-hole Country Hills Golf Course, playgrounds, bike paths, and a fabulous community center complete with a water park! You’re also across the street from Notre Dame High School, Vivo for Healthier Generations, Landmark Cinemas, and the entire Country Hills shopping centre with everything from Staples to Starbucks to Sobeys and more. With direct access to Harvest Hills Blvd and Country Hills Blvd, the rest of the city is just moments away as well. Don’t miss your chance to own this contemporary home; it’s exactly what apartment-style living should be! (id:1945)
Demographic Information
Neighbourhood Education
| Master's degree | 40 |
| Bachelor's degree | 265 |
| University / Above bachelor level | 10 |
| University / Below bachelor level | 25 |
| Certificate of Qualification | 15 |
| College | 120 |
| Degree in medicine | 25 |
| University degree at bachelor level or above | 350 |
Neighbourhood Marital Status Stat
| Married | 550 |
| Widowed | 35 |
| Divorced | 85 |
| Separated | 25 |
| Never married | 345 |
| Living common law | 75 |
| Married or living common law | 620 |
| Not married and not living common law | 490 |
Neighbourhood Construction Date
| 1981 to 1990 | 10 |
| 1991 to 2000 | 95 |
| 2001 to 2005 | 330 |
| 2006 to 2010 | 105 |










