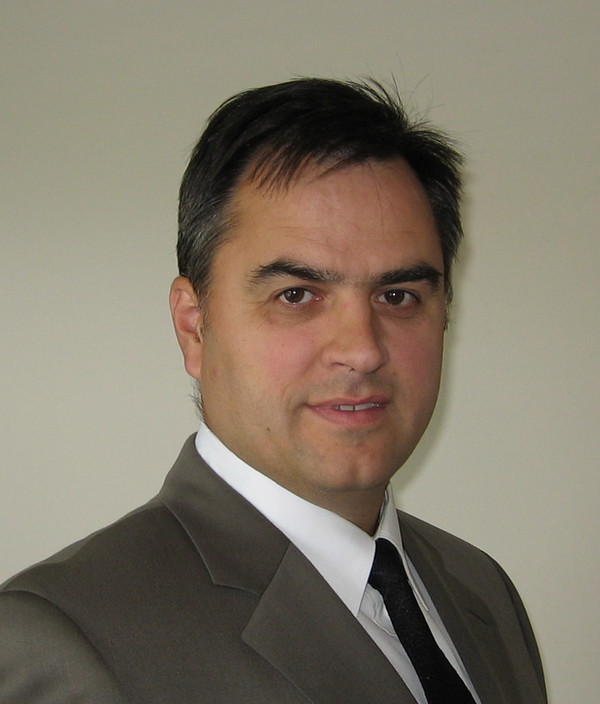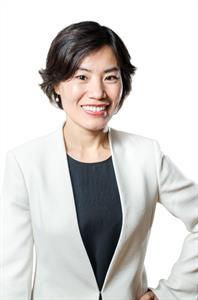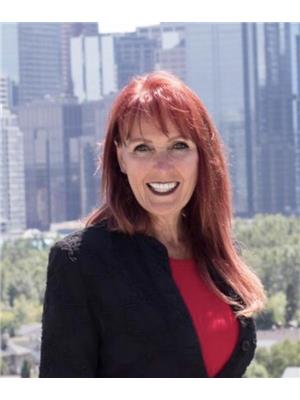101 117 19 Avenue Ne, Calgary
- Bedrooms: 2
- Bathrooms: 3
- Living area: 1624.89 square feet
- Type: Apartment
- Added: 138 days ago
- Updated: 16 days ago
- Last Checked: 6 hours ago
Opportunity for the entrepreneur , if you are looking for live and work concept, this property is for you. eg. insurance, lawyer office, mortgage, property management.This 1625 sf units is located in central areas. Easy access to all areas where they are grocery stores, restaurants dancing studio, lawyer , real estate offices. This is a 2 units condos, 101A residence with 1041 sf with 2 bedrooms and one ensuite and a 4 piece bathrooms on the main floor and high ceiling. 101B office with 584 sf of space for home office, insurance angency, mortgage .You live in one side and work on other side where clients will enter through the North covered front porch. 3 underground title parking stalls . An amazing property.Open house on sept 07 from 2pm to 5pm, A special offer of $499,000 until the end of Sept. (id:1945)
powered by

Property Details
- Cooling: None
- Heating: Baseboard heaters, Natural gas, Hot Water
- Stories: 4
- Year Built: 2011
- Structure Type: Apartment
- Exterior Features: Stucco
- Architectural Style: Low rise
- Construction Materials: Wood frame
Interior Features
- Flooring: Laminate, Carpeted, Ceramic Tile
- Appliances: Refrigerator, Dishwasher, Stove, Microwave Range Hood Combo, Garage door opener
- Living Area: 1624.89
- Bedrooms Total: 2
- Above Grade Finished Area: 1624.89
- Above Grade Finished Area Units: square feet
Exterior & Lot Features
- Parking Total: 3
- Parking Features: Garage, Underground, Heated Garage
Location & Community
- Common Interest: Condo/Strata
- Street Dir Suffix: Northeast
- Subdivision Name: Tuxedo Park
- Community Features: Pets Allowed With Restrictions
Property Management & Association
- Association Fee: 1700
- Association Name: Condo Manager. CMS real estate
- Association Fee Includes: Common Area Maintenance, Waste Removal, Heat, Insurance, Parking, Reserve Fund Contributions, Sewer
Tax & Legal Information
- Tax Year: 2023
- Parcel Number: 0034648759
- Tax Annual Amount: 2783
- Zoning Description: M-C1
Room Dimensions
This listing content provided by REALTOR.ca has
been licensed by REALTOR®
members of The Canadian Real Estate Association
members of The Canadian Real Estate Association

















