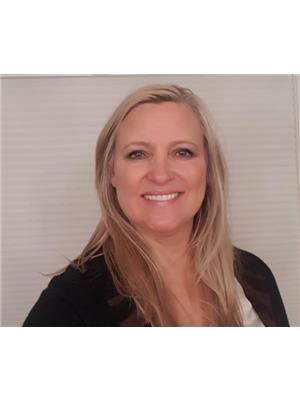205 607 17 Avenue Nw, Calgary
- Bedrooms: 2
- Bathrooms: 2
- Living area: 821.31 square feet
- Type: Apartment
- Added: 74 days ago
- Updated: 5 days ago
- Last Checked: 4 hours ago
Welcome to this immaculate, move-in ready unit, ideal as a starter home or investment opportunity. Situated on the second floor of a 4-storey low-rise building, this condo prioritizes comfort and convenience with two wall-mounted LG A/C units that also provide additional heating, one in the primary bedroom and one in the living room. The light-filled, open-concept floor plan boasts over 800 sq ft, 9’ ceilings and laminate flooring throughout, with south-facing windows in every room radiating natural light throughout. The spacious living room seamlessly flows into the dining area and a modern kitchen that’s fully equipped with quartz countertops, stainless steel appliances, full-height cabinets, and a large walk-in pantry. Two bedrooms, one with an ensuite, are positioned on opposite ends of the unit for optimal privacy. An additional full bath with quartz countertops, in-suite laundry, and a large south-facing balcony with a gas line hookup for a BBQ complete the space. The unit also features upgraded California closets in both bedrooms, enhanced lighting, and ceiling fans in the bedrooms and main living + dining area, along with top-down/bottom-up blinds. Amenities include a titled underground heated parking spot, visitor parking, a separate storage locker, bike storage, and an elevator. Located in Mount Pleasant, inner-city living couldn't be any easier. The building is tucked away in a quiet neighbourhood behind 16th surrounded by parks, school, arena, tennis court, and community pool, a short walk away. This prime location is also within walking distance to SAIT, the SAIT LRT Station, and just a 5-minute drive to downtown. You'll also be steps away from 16th Avenue restaurants and shops, bike paths, Prince’s Island, and much more! (id:1945)
powered by

Property Details
- Cooling: Wall unit
- Heating: Baseboard heaters
- Stories: 4
- Year Built: 2015
- Structure Type: Apartment
- Exterior Features: Concrete, Brick
- Architectural Style: Low rise
- Construction Materials: Poured concrete, Wood frame
Interior Features
- Flooring: Laminate
- Appliances: Refrigerator, Dishwasher, Stove, Microwave Range Hood Combo, Washer/Dryer Stack-Up
- Living Area: 821.31
- Bedrooms Total: 2
- Above Grade Finished Area: 821.31
- Above Grade Finished Area Units: square feet
Exterior & Lot Features
- Lot Features: Parking
- Parking Total: 1
- Parking Features: Underground
Location & Community
- Common Interest: Condo/Strata
- Street Dir Suffix: Northwest
- Subdivision Name: Mount Pleasant
- Community Features: Pets Allowed With Restrictions
Property Management & Association
- Association Fee: 595.84
- Association Name: Equium Group
- Association Fee Includes: Common Area Maintenance, Property Management, Waste Removal, Heat, Water, Insurance, Reserve Fund Contributions, Sewer
Tax & Legal Information
- Tax Year: 2024
- Parcel Number: 0036638385
- Tax Annual Amount: 2072
- Zoning Description: M-C2
Room Dimensions
This listing content provided by REALTOR.ca has
been licensed by REALTOR®
members of The Canadian Real Estate Association
members of The Canadian Real Estate Association
















