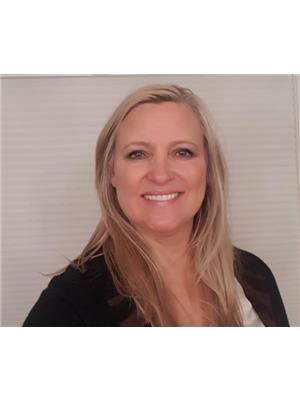203 607 17 Avenue Nw, Calgary
- Bedrooms: 2
- Bathrooms: 2
- Living area: 864 square feet
- Type: Apartment
- Added: 72 days ago
- Updated: 15 days ago
- Last Checked: 6 hours ago
This modern top-floor condo features 2 bedrooms and 2 baths, offering a perfect blend of style and functionality. Upon entering, you are greeted by an open-concept living space bathed in natural light, creating a warm and inviting ambiance. The well-appointed kitchen boasts sleek stainless-steel appliances, quartz countertops, a convenient pantry, contemporary fixtures, and ample cabinet space. It seamlessly flows into a spacious living room with large windows and a private balcony where you can unwind and soak in breathtaking views of the surrounding area. The generously sized master bedroom provides a cozy retreat with its own 4-piece en-suite bath and spacious walk-in closet. Another bedroom is a great addition to this unit. Also the second 4pc bathrooms add great functionality. The unit includes a titled underground parking spot. Located in a vibrant community, this complex is in close proximity to reputable schools, shopping centers, dining options, and essential services. Commuting is made easy with convenient access to major highways and public transportation routes. Just a short distance from the renowned Southern Alberta Institute of Technology (SAIT), this residence offers an ideal location for students and professionals alike. Don't miss the opportunity to make this condo your own and experience the best of Mount Pleasant living! (id:1945)
powered by

Property Details
- Cooling: None
- Heating: Baseboard heaters
- Stories: 4
- Year Built: 2015
- Structure Type: Apartment
- Exterior Features: Stone, Stucco
Interior Features
- Flooring: Laminate, Ceramic Tile
- Appliances: Washer, Refrigerator, Dishwasher, Stove, Dryer, Microwave Range Hood Combo, Window Coverings
- Living Area: 864
- Bedrooms Total: 2
- Above Grade Finished Area: 864
- Above Grade Finished Area Units: square feet
Exterior & Lot Features
- Lot Features: No Animal Home, No Smoking Home, Parking
- Parking Total: 1
- Parking Features: Underground
Location & Community
- Common Interest: Condo/Strata
- Street Dir Suffix: Northwest
- Subdivision Name: Mount Pleasant
- Community Features: Pets Allowed With Restrictions
Property Management & Association
- Association Fee: 638.59
- Association Name: Equium group
- Association Fee Includes: Common Area Maintenance, Property Management, Waste Removal, Heat, Water, Reserve Fund Contributions, Sewer
Tax & Legal Information
- Tax Year: 2024
- Parcel Number: 0036638344
- Tax Annual Amount: 2192
- Zoning Description: M-C2
Room Dimensions
This listing content provided by REALTOR.ca has
been licensed by REALTOR®
members of The Canadian Real Estate Association
members of The Canadian Real Estate Association
















